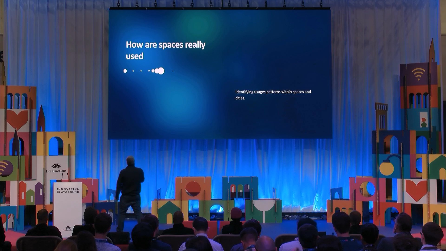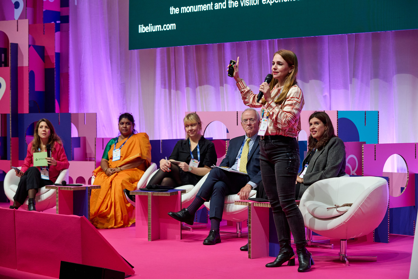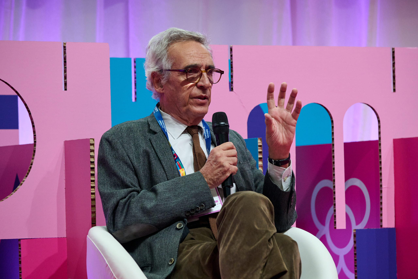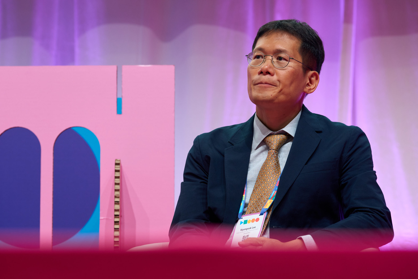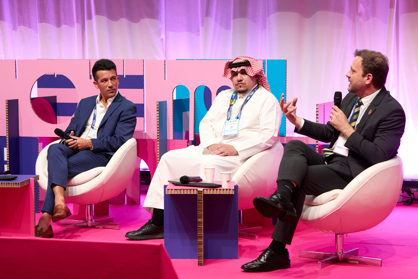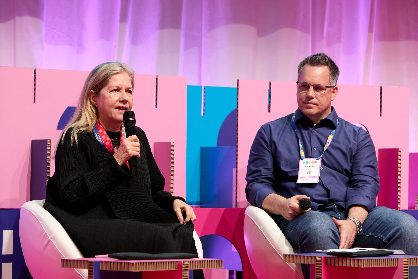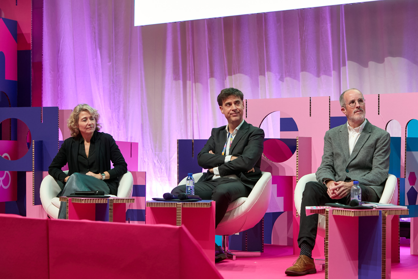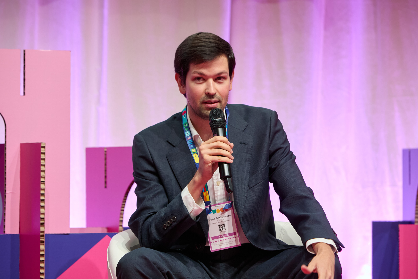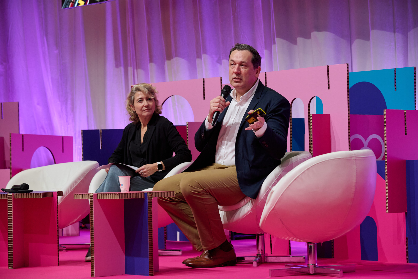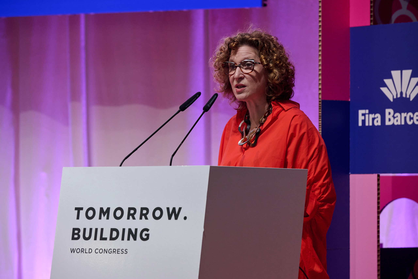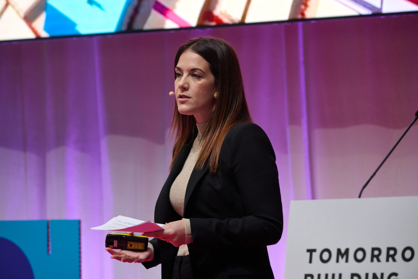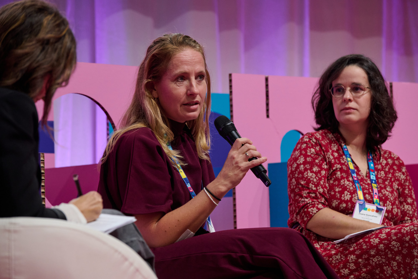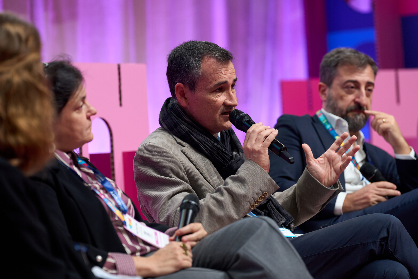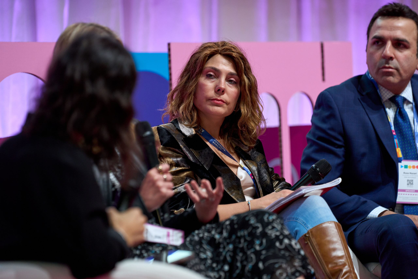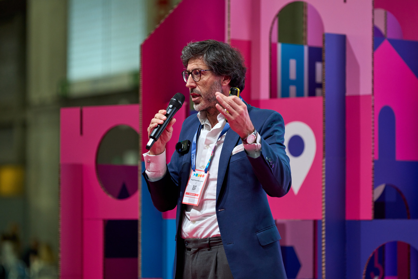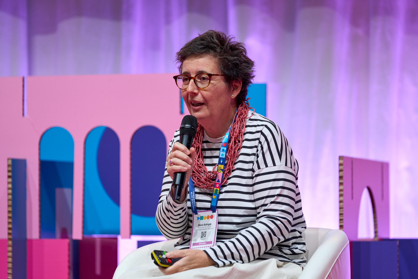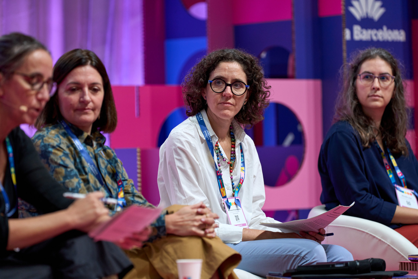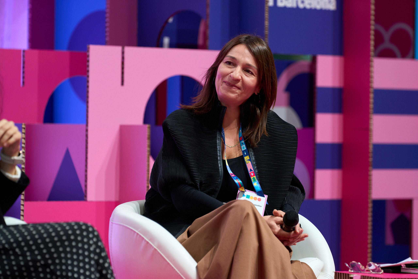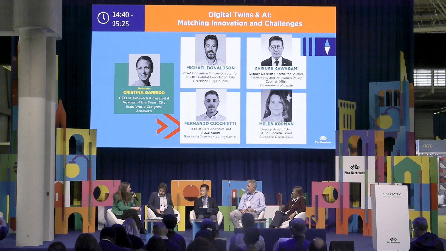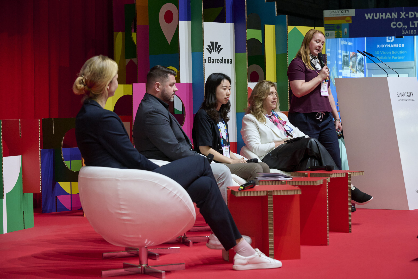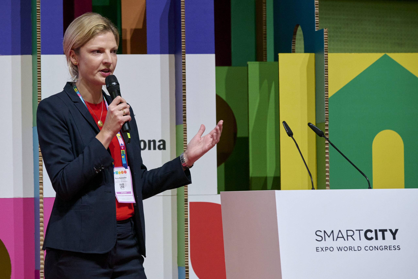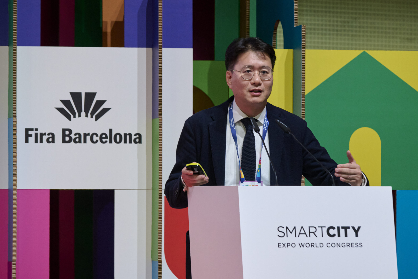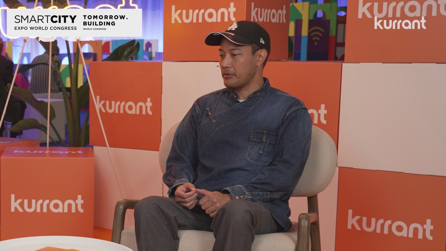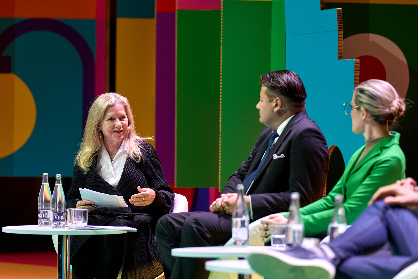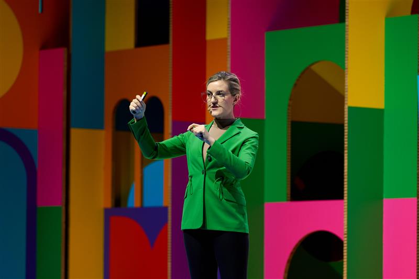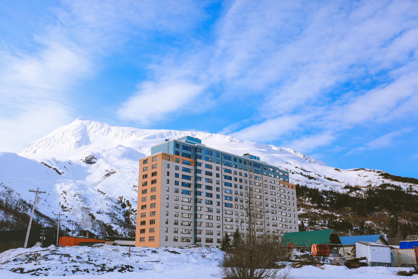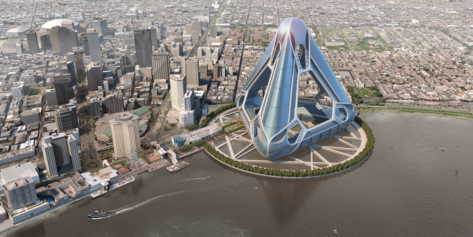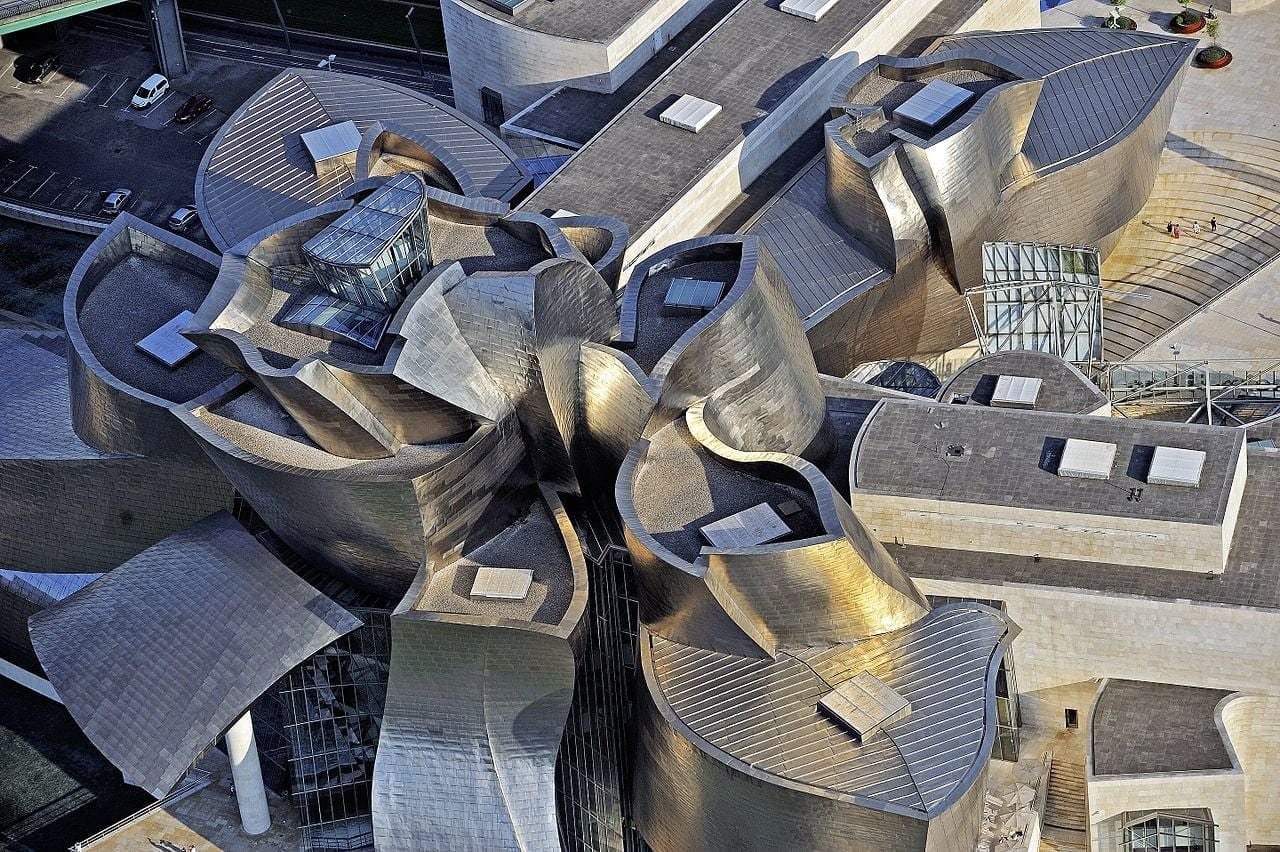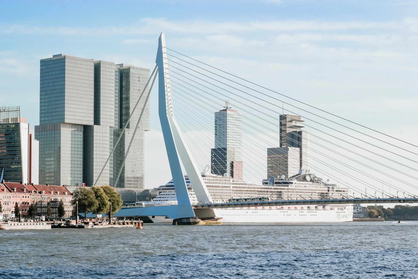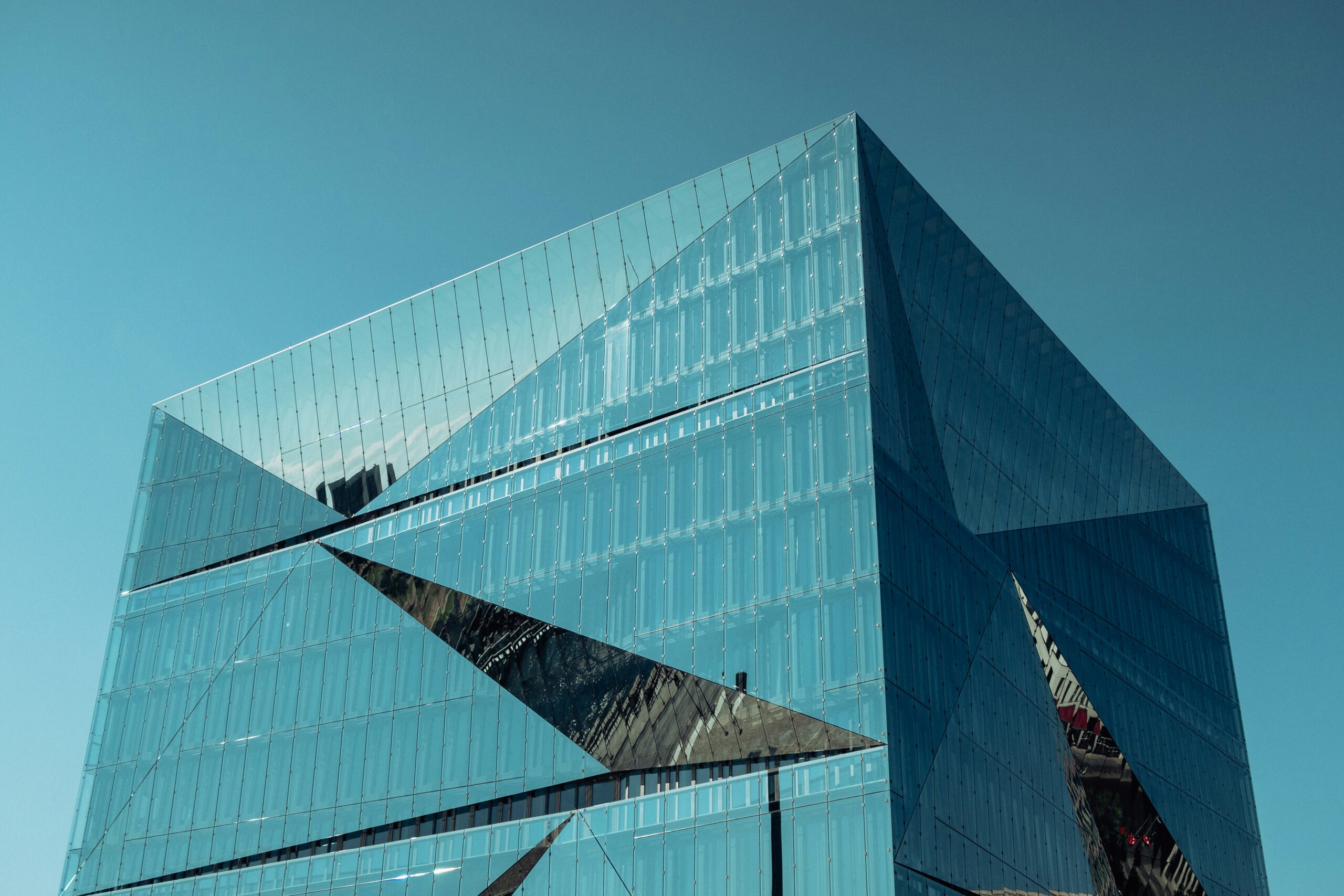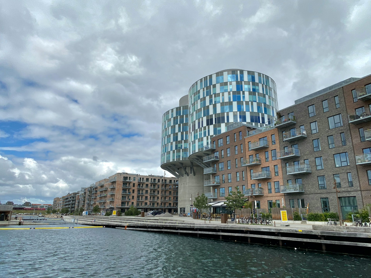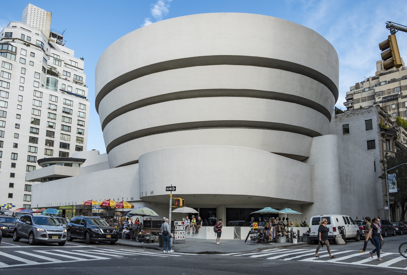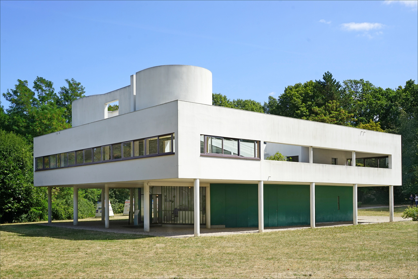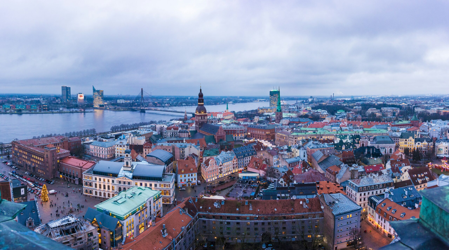Author | Lucía Burbano
Contrary to being dismissed as a passing trend, the widespread emergence of 3D-printed building projects worldwide confirms that this technology is a real and forward-thinking pursuit. The Wave House stands as the latest example of this trend, representing a pioneering project within industrial construction. It joins a growing cohort of architectural projects harnessing the benefits of 3D printing in the field of construction.
What is The Wave House?

The Wave House is a data center situated in the German city of Heidelberg. But what makes this building truly unique is that it is entirely 3D printed. This is the first time 3D printing technology has been used in industrial construction worldwide.
What is interesting about this technology is its ability to produce free-form designs at significantly lower costs compared to other construction methods and materials, hence its name reflecting its shape. It offers architects unparalleled freedom, freeing them from the constraints of traditional design limitations.
The Wave House is home to the IT servers of Heidelberg IT, a provider of IT cloud services. The unique design of the Wave House data center stems from the city’s desire to position it centrally. Unlike traditional data centers typically found on the outskirts and resembling bunkers or industrial warehouses, placing it in the city center called for a more visually engaging and less angular structure. To soften its appearance and make it more welcoming, the decision was made to use 3D printing technology, deemed to be the only viable option capable of realizing such complex shapes.
How was The Wave House built?
It took just 140 hours of printing, with only two workers to complete The Wave House. This 3D printed data center spans an area of 600 square meters, boasting dimensions of 54 meters in length, 11 meters in width, and standing 9 meters tall.
The printing process took place between March and October 2023, with multiple partners involved in the project. The walls of the printed building were completed at a rate of 4 square meters per hour.
The Wave House project was spearheaded by Mense-Korte ingenieure + architekten, a pioneering firm specializing in 3D printing applied to construction in Germany. In 2019, they, along with PERI, HeidelbergCement, and the firm Hous3Druck, designed and executed Germany’s first 3D printed house in Beckum, earning them recognition as pioneers in the field.
The pilot project, featuring a single-dwelling house measuring 160 square meters, served as the basis for The Wave House. In the latter, they worked in collaboration with SSV Architekten.

The 3D printer used in The Wave House is The BOD2, developed by COBOD International for the construction sector. The material used is 3D printed concrete by Heidelberg Materials, renowned for its 100% recyclability and ease of disassembly, thereby promoting a circular approach to construction
According to Kraus Gruppe, the real estate firm responsible for developing The Wave House, 3D-printed concrete contains a binder with around 55% CO₂ reduction compared to a pure cement. Additionally, the material can be easily pumped and exhibits excellent extrusion properties. The selective development of the material resistance also ensures a consistently uniform printed image, creating components with high dimensional stability.
Human professionals were involved in the final finishes, as well as in the installation of elements such as the roof, doors, lighting wires, and other fixtures. However, a sophisticated robot by Deutsche Amphibolin-Werke painted the interiors of the Wave House
The potential of 3D printing in construction
The construction of barracks to house 72 members of the North American army at Camp Swift, Texas, 20 zero-emission houses in Desert Hot Springs, California, a 30-meter tower in Switzerland, or bases to install wind turbines in Denmark, prove that 3D printing is a real solution in various types of projects.
In terms of cities, Dubai has set itself an ambitious goal: To become the global center for 3D printing technology. According to Dubai’s 3D Printing Strategy, 25% of the city’s buildings will be constructed using 3D printing technology by 2030.
The Wave House and other pioneering projects are clear evidence that 3D printing technology in architecture has taken off and is now being utilized in entire projects, rather than just for specific components, driven by several factors:
Reduction in construction time
On average, major projects often encounter delays of around 20% beyond the estimated completion time, resulting in an additional 80% of costs added to the initial budget. According to Cemex, 3D printing reduces execution time by 70%.
More sustainable
Another interesting aspect of 3D printing technology is its efficient use of materials, generating 60% less waste. This makes it much more sustainable.
Addressing demand
There is a global need for affordable housing that the construction sector struggles to meet. Innovative solutions such as 3D printing, with its ability to automate construction processes, facilitate quicker and more cost-effective building projects. Moreover, 3D printing provides an unprecedented level of design freedom, benefiting architects, planners, and residents in ways previously unattainable.
Photographs | Kraus Gruppe
Tomorrow.Building World Congress (5-7 November 2024, Barcelona) is the new global event empowering the green and digital transition of buildings and urban infrastructures. Celebrated in parallel with the Smart City Expo, it’s a sector-focused summit gathering the most forward-thinking brands and experts disrupting urban construction. Discover more here.







