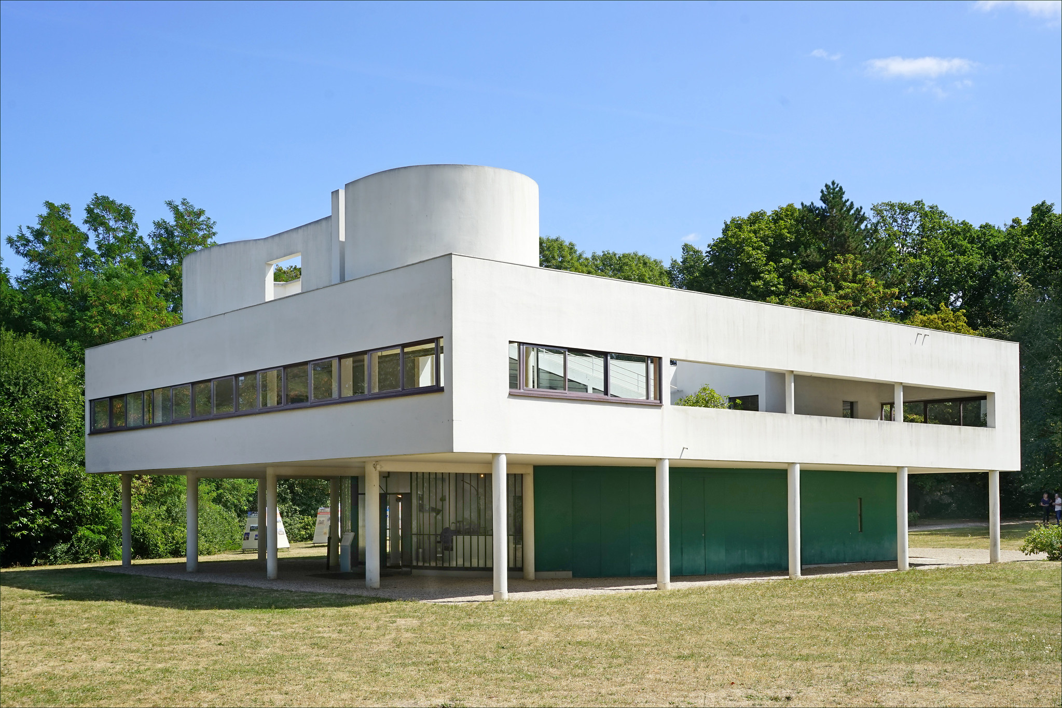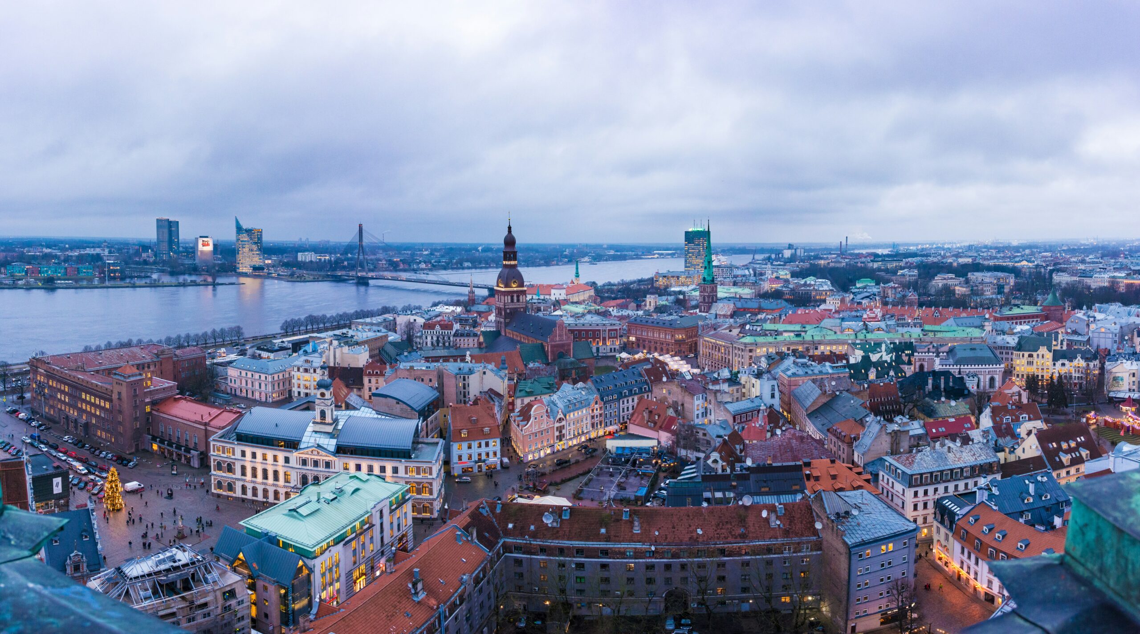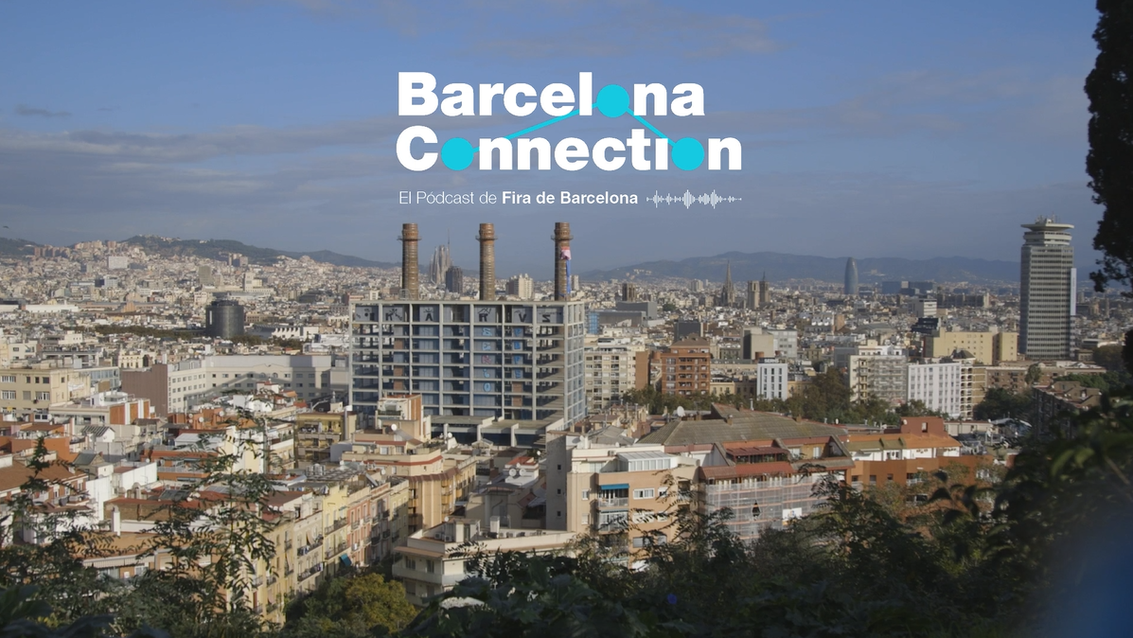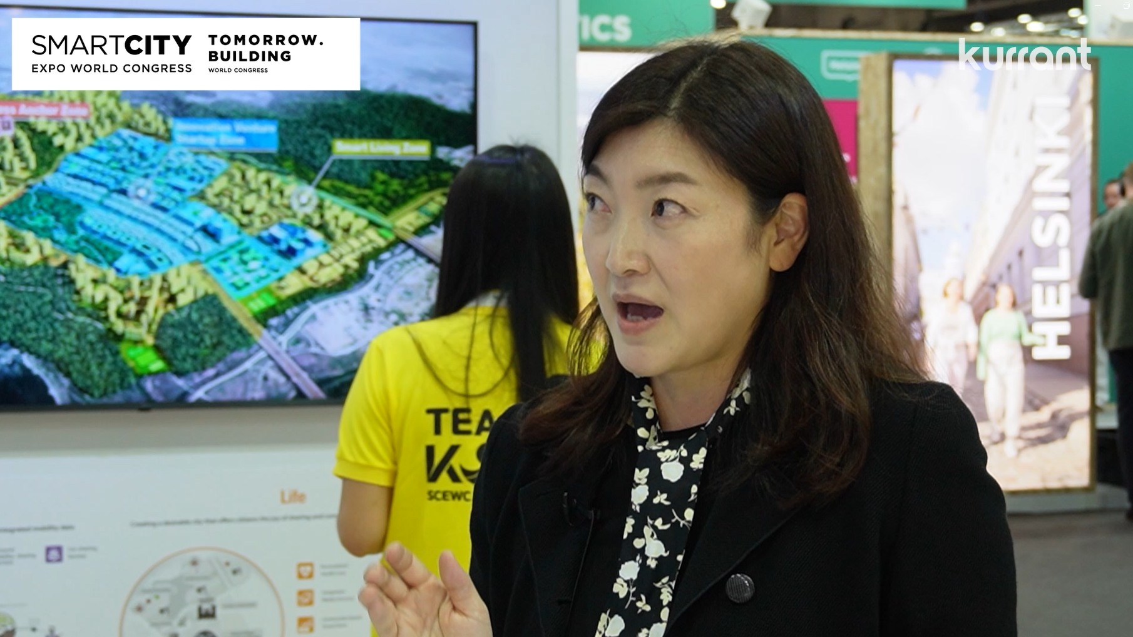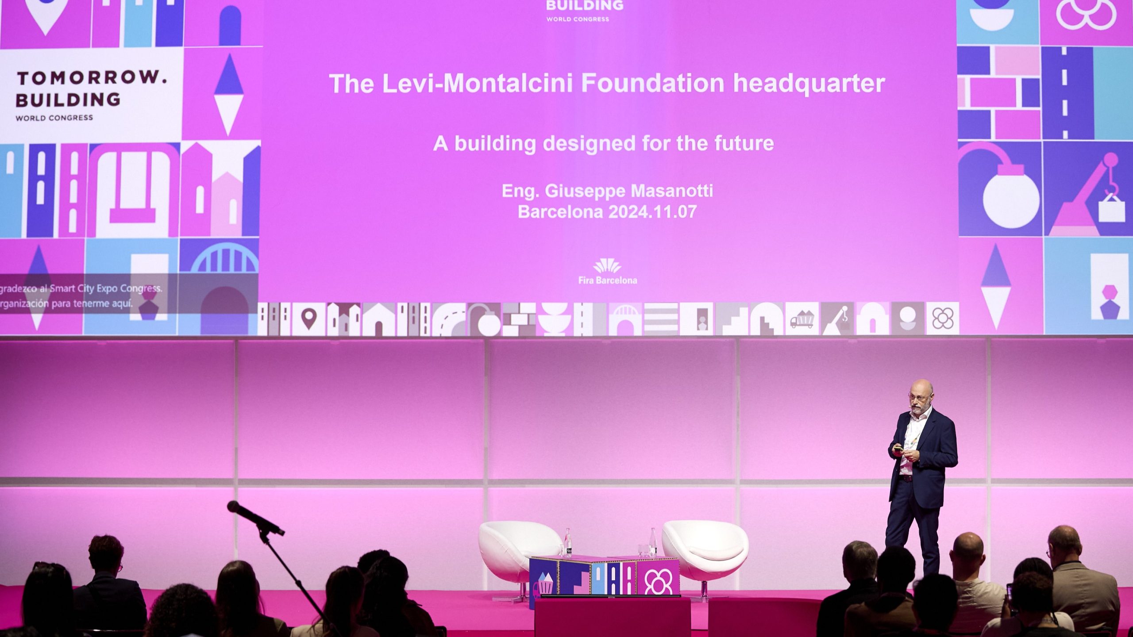Authors | Jaime Ramos, Lucía Burbano
The unique silhouette of The Shard, London’s tallest skyscraper did not just happen by chance. The spire-like structure overlooking the Thames has its own special story. It is not just any building, but rather a compendium of efforts driven by innovation in construction.
As in the Middle Ages, when cathedrals served as a point of reference and power, with their scale dominating the urban landscape, skyscrapers have been doing the same for over a century, as an indicator of economic, financial and innovative power in construction.
This is reflected in imposing buildings like the World Trade Center in New York or the Lotte World Tower in Seoul. In London, The Shard has been the tallest skyscraper since 2013. The Shard is the tallest building in the United Kingdom, standing at a height of 306 meters; the eighth tallest in Europe; and it has become an unequivocal symbol of the urban landscape and culture of central London.
The Shard project began with the demolition of Southwark Towers in 2008. Completed in 1975 and standing 100 meters tall, Southwark Towers originally housed the Price Waterhouse offices in London. They were, along with the Drapers’ Gardens Tower, the tallest buildings ever demolished in the United Kingdom.
The history of this iconic skyscraper includes challenges in its design process, construction difficulties, architectural innovations, and load-bearing systems.
Why The Shard is an example of pure innovation in construction
Although it is not the tallest building in the world, The Shard is considered an emblem of modern architecture. It should be noted that, in terms of height, it stands at the maximum height permitted by airport authorities for the area in which it is located.
In any event, Renzo Piano was the architect behind the original idea of The Shard, and responsible for the design of the project in collaboration with engineers from the company WSP.
The Shard was designed for multiple uses and is the first building of its kind in Europe. The lower floors are dedicated to commercial use, while the building’s tapered form creates optimal spaces for a hotel, private residences, and a viewing gallery. The Shard has a total of 95 floors, with the 72nd being the highest habitable level.
The Shard emerged on a menu in a restaurant in Berlin
The project was initially devised by the entrepreneur Irvine Sellar who met with Piano in Berlin in 2000. It is particularly relevant to explain that this meeting took place in a restaurant, because the design of The Shard was inspired by what Piano did with the pages of the menu to explain his initial idea for the project to Sellar. He folded the menu like an inverted cone and put it on the table.
Its structure: the reason behind The Shard’s spire-like shape

Piano’s idea was to avoid the mundane shapes of classic skyscrapers and to work on a unique structure of great architectural value. Unsurprisingly, Piano was also the architect behind the design of the Centre Pompidou in Paris.
In terms of setting out the project, the Italian architect took inspiration from the works of the Venetian artist Canaletto, specifically, from his English period. In oil paintings like “The Thames and the City of London from Richmond House”, you can see a series of towers and spires piercing London’s skyline. Canaletto’s pictorial vision was the inspiration for the design of The Shard.
The delicate sharpness of its lines was protected by 11,000 glass panels covering a surface of 56,000 square meters. This combination of its angled facade and the reflection from the glass gives the building its most notable identity, offering a fusion of complex reflections, changing its appearance depending on the weather.
Construction process: an architectural feat
The economic crisis of 2008 almost put an end to the skyscraper. This is when a consortium of Qatari investors stepped in with £150 million to keep it alive.
However, the building process came with its fair share of difficulties. The site was prepared, including demolishing structures to lay down the foundations. The script with the construction plans had to be modified on the go to ensure stability and better foundation settlement. They began with the base, with the main concrete piles extending down as far as 53 meters. Concrete and steel were combined in a frame and piles allowing a sway tolerance of 40 centimeters.
These materials also give the building its architectural identity. From the base, The Shard is divided into three sections. In the first section and up to level 40, a steel structure surrounds a concrete frame. In the second section, from level 41 to 69, concrete is the sole protagonist, and steel is barely used. In the third section, the spire, which reaches level 95, there is no concrete and only steel is used for the structure.
A sustainable skyscraper for its time

From a sustainability point of view, the architects behind the project tried to create a more efficient model in terms of energy generation and consumption. The vast quantity of energy required to provide all the levels with heating and hot water was alleviated thanks to the implementation of a cogeneration facility operating on natural gas.
In other words, The Shard covers its energy demand with these generators located in the basement of the building and the adjoining area. The building’s energy production system is also equipped with the appropriate sound insulation system to alleviate noise pollution.
During its construction, its carbon footprint was also taken into account. In the base slab alone, 700 tons of CO2 emissions were eliminated. Although there are now more sustainable methods of increasing energy efficiency, the developers’ intention to reduce emissions does have to be recognized.
During the construction process, over 50% of the materials used were recycled, including 20% of the steel. The Shard also employs a displacement ventilation system, which is more energy-efficient than conventional ventilation methods.
Lastly, its façade features an innovative design that maximizes natural light while minimizing unwanted heat accumulation, further reducing energy consumption.
The Shard milestones

Some of The Shard’s key engineering achievements include:
- Top-down construction. This globally pioneering technique allowed the first 23 floors of the 75-storey concrete core and much of the surrounding tower to be built before the basement was fully excavated. This approach saved four months in the complex construction schedule.
- Innovative use of materials. The tower is composed of three distinct structural systems: a steel frame for the first 40 floors, a post-tensioned concrete frame up to the 72nd floor, and a steel spire that completes the form up to the equivalent of level 95.
The use of concrete in the centre of the building had a number of benefits:
- It provides damping at the upper levels to minimise lateral acceleration and thus control the sway of the building in the wind. This solution also eliminated the need for a tuned mass damper, thus freeing up an additional residential floor.
- This meant that overall floor depths could be shallower, allowing for a further two floors within the total building height.
- The prefabrication and pre-assembly of the 500-ton, 66-meter steel spire minimized the risks of working at such an unprecedented height.
- The length of wiring in the building, 320 km, would stretch from London to Paris.
- Lifts in The Shard travel at speeds of up to 6 meters a second.
The Shard’s identity goes beyond architectural innovation

It is clear that the skyscraper has become a symbol of London. However, not all the stakeholders involved in the design of the city skyline agree with the nature of the project.
The public agency English Heritage opposed the construction of The Shard right from the start. According to its experts, the skyscraper would spoil the view of the monuments on the London skyline, to the detriment of other sacred buildings and monuments including the Tower of London or St. Paul’s Cathedral.
In any event, The Shard has gained followers over the years. In 2014 it was awarded the prestigious Emporis Skyscraper Award. Prior to this, it had become hugely popular with clandestine urban free-climbers, who increased its popularity and continued “doing their thing”.
Over the years, The Shard has become a form of agora in the skies. Apart from its position on the city’s skyline, it combines its role as a center for finance and business; hotel accommodation and luxury residences; with being the city’s most privileged viewpoint, with gardens and an events venue. Incidentally, in terms of its viewpoint, it now has competition. It has even appeared in tv shows and movies.
1 Undershaft: challenging The Shard’s height

A new project, 1 Undershaft by Eric Parry Architects, threatens to beat the height record of The Shard in London. Set to reach 309.6 meters, it has received approval from local authorities and is scheduled for completion by 2029. This new skyscraper will supply approximately 13% of the City of London’s office space needs, addressing the City Plan 2040, which projects a demand for at least 1.2 million additional square meters over the next 16 years.
Public access will be its defining feature. It will include a garden on the 11th floor, a 12.5 by 7-meter screen showcasing information and entertainment—such as productions, concerts, talks, and sporting events—and an educational space commissioned by the London Museum, providing children and families with the opportunity to explore London’s geography and history.
Images | Freepik/freepik, freepik/rawpixel, Fred Moon/Unsplash, Sandra Tan, Magda Vrabetz/Unsplash






