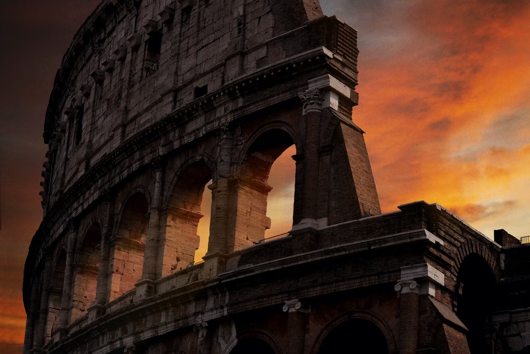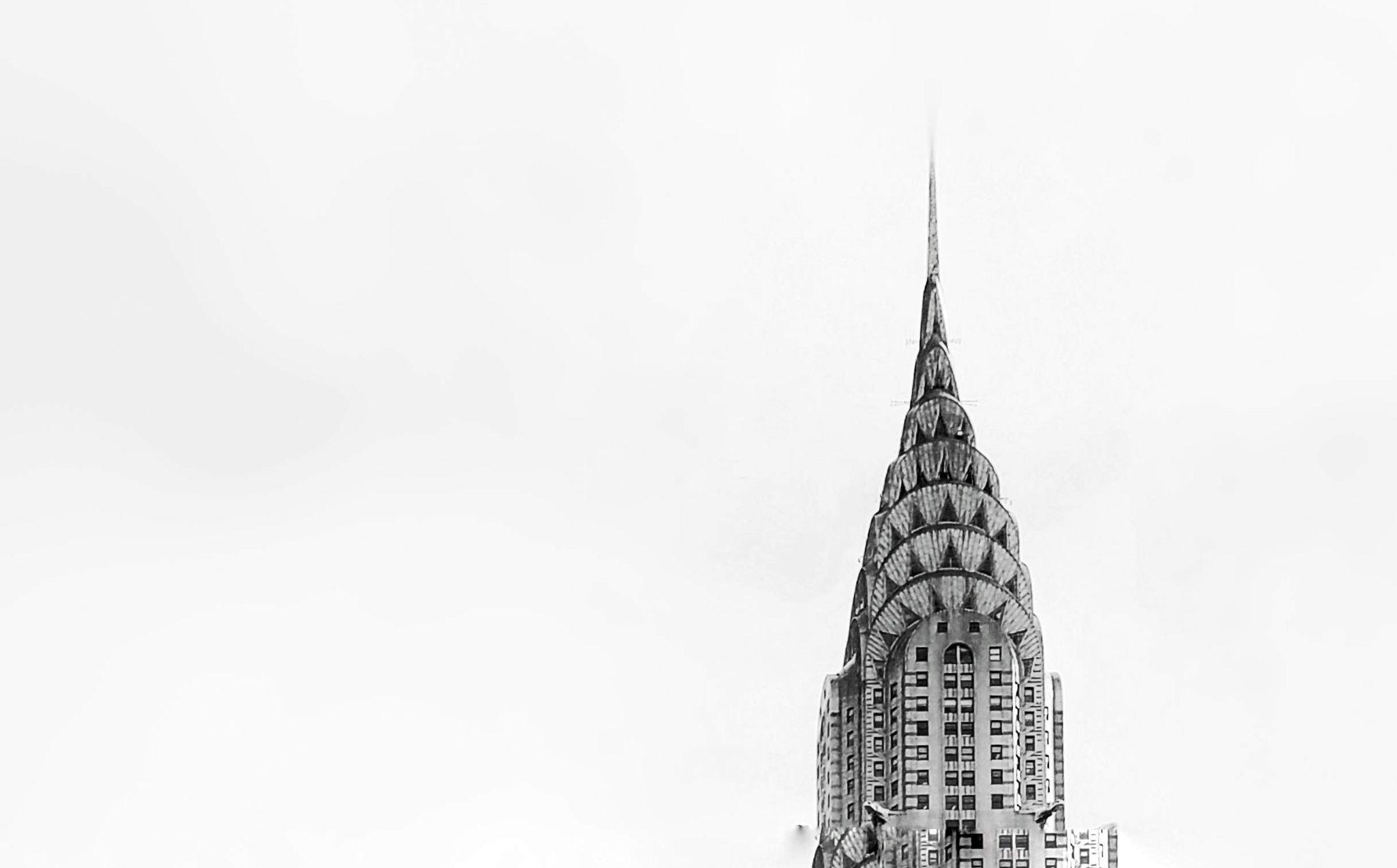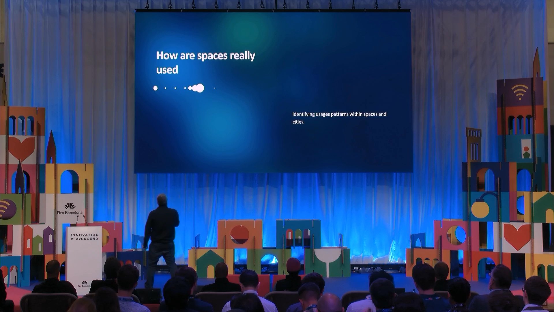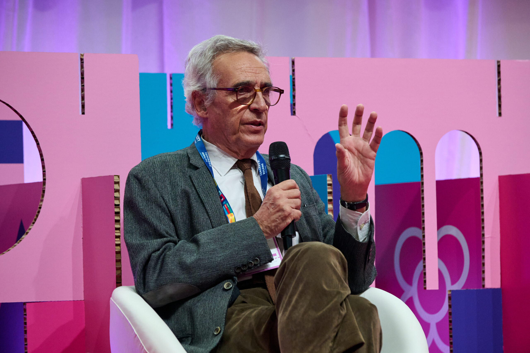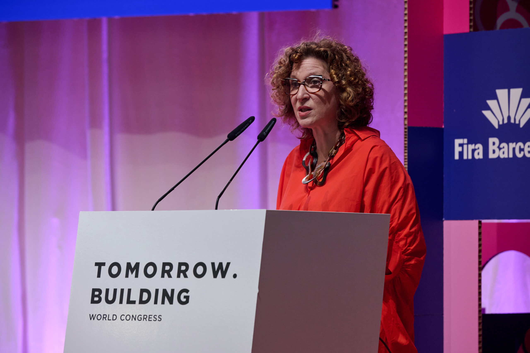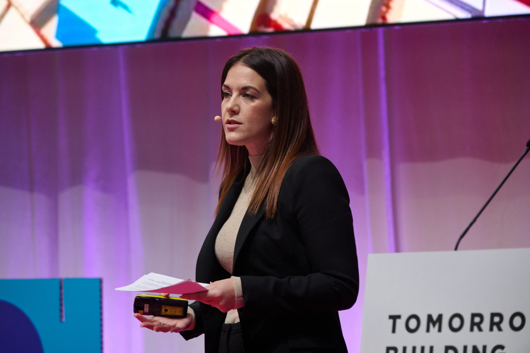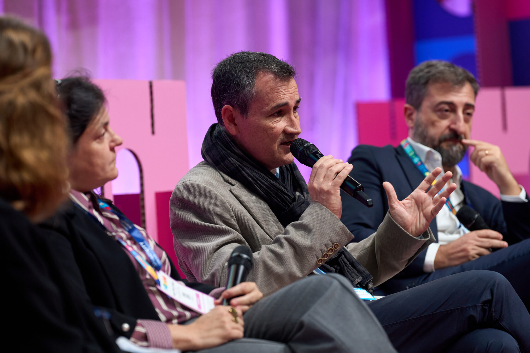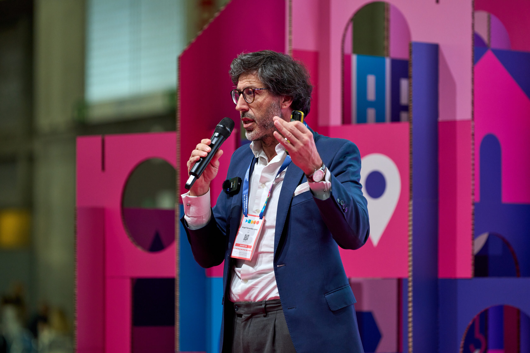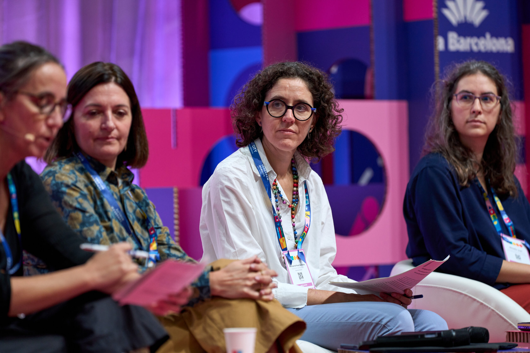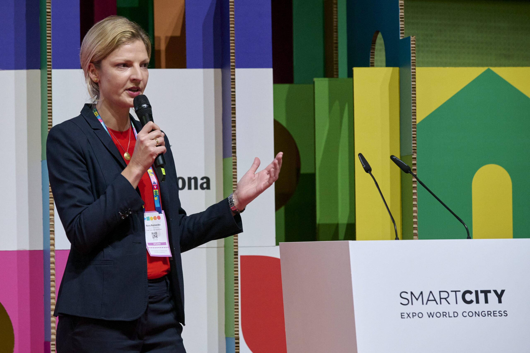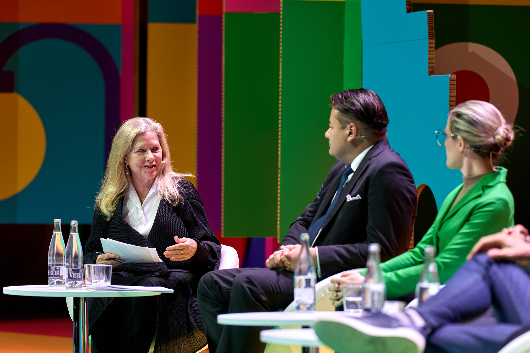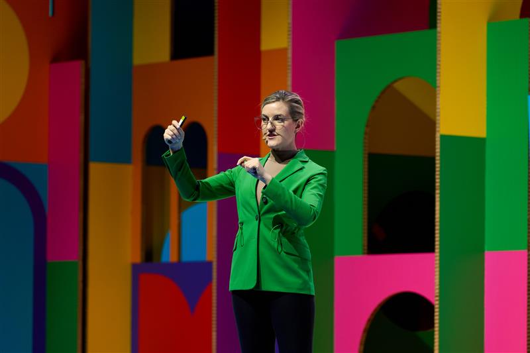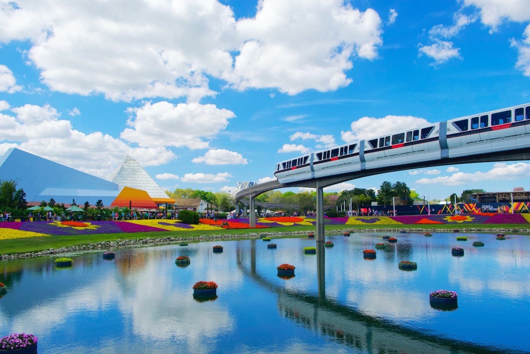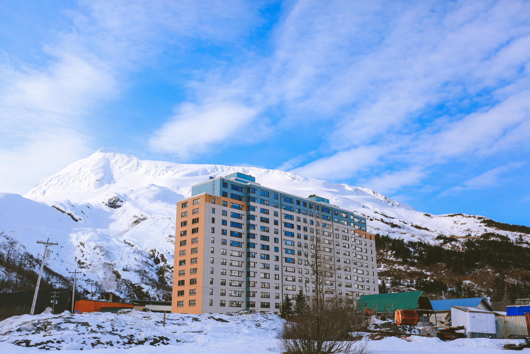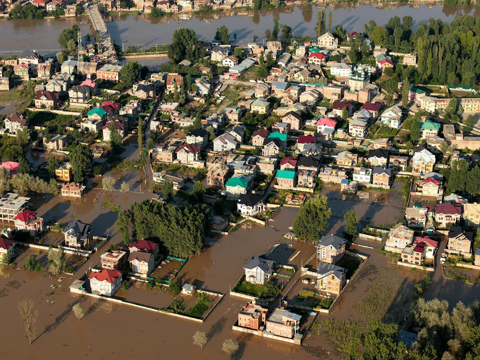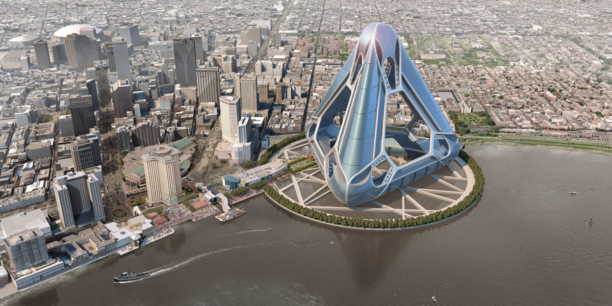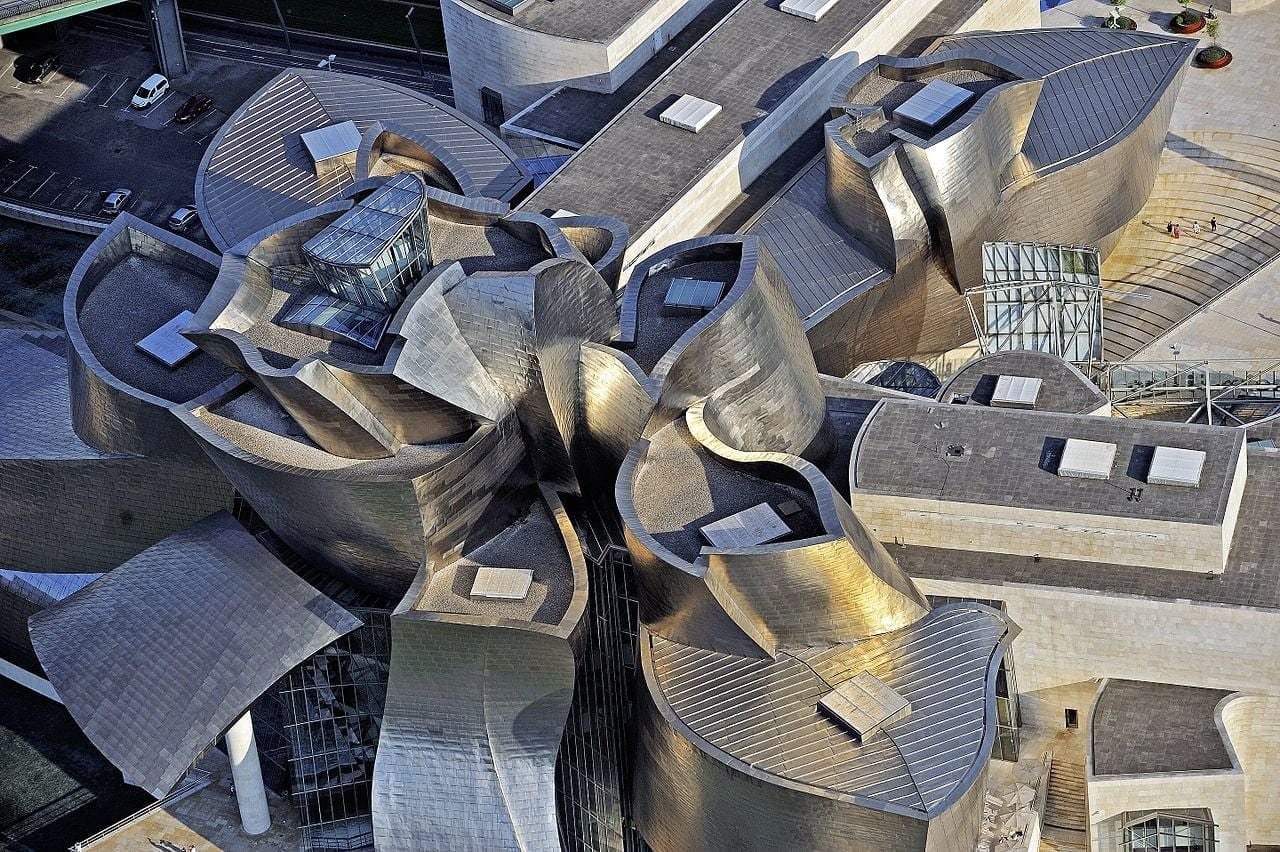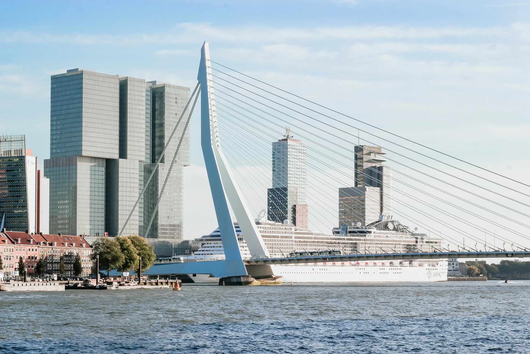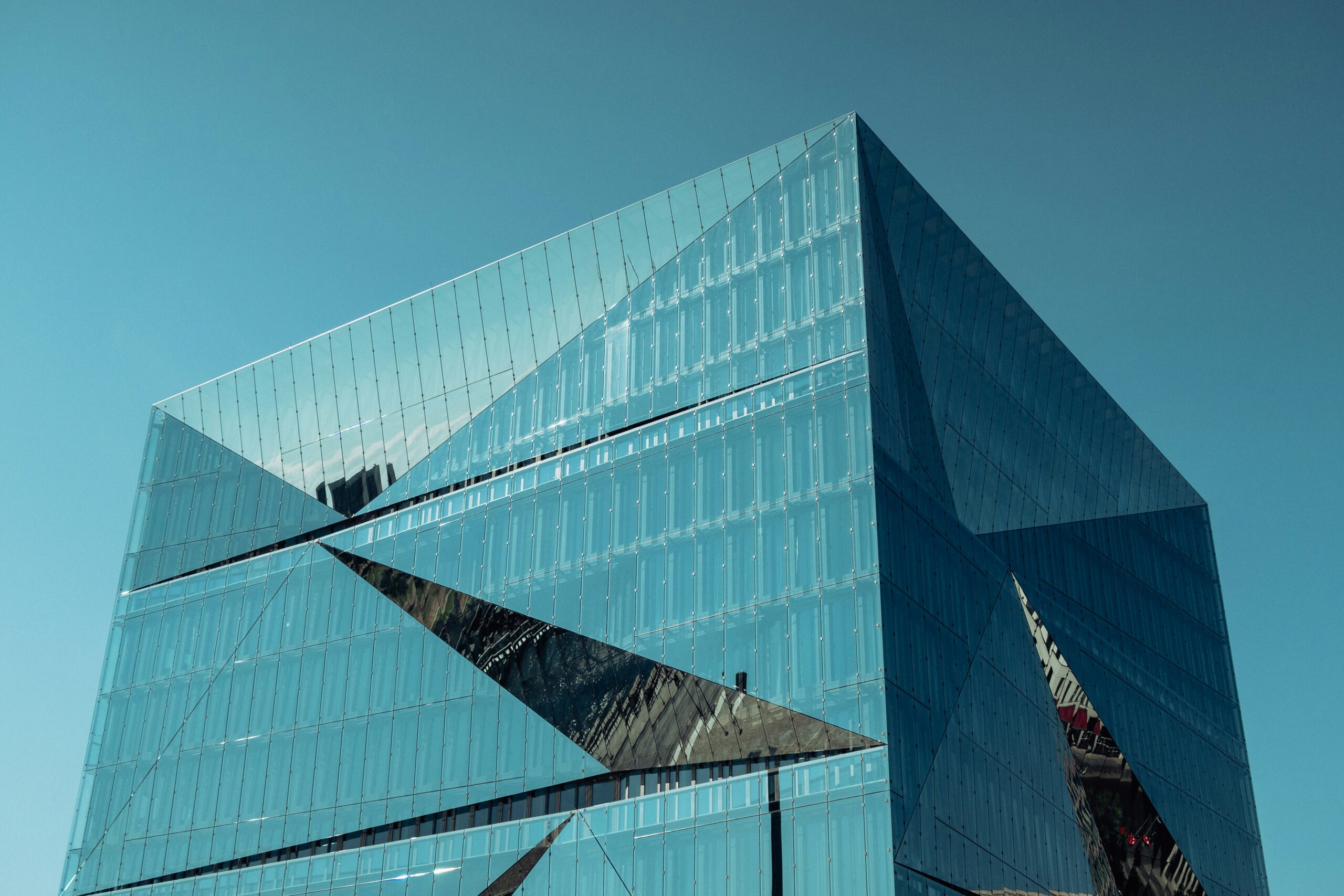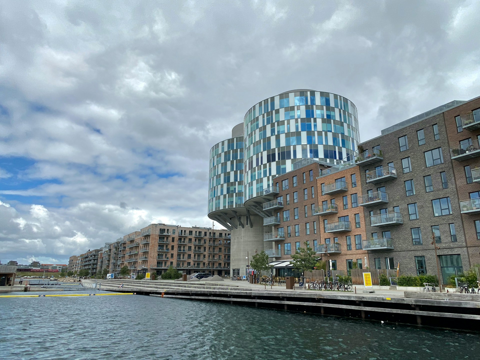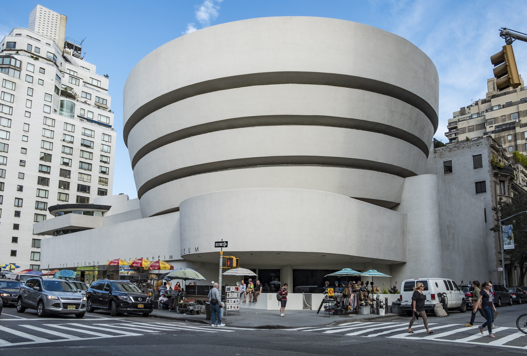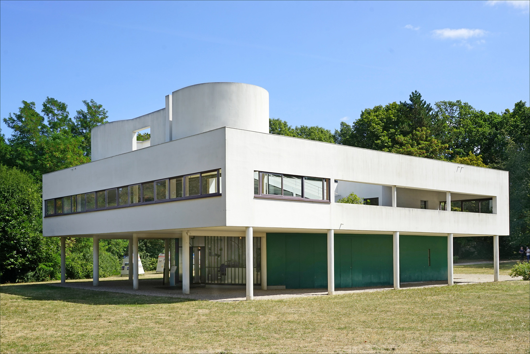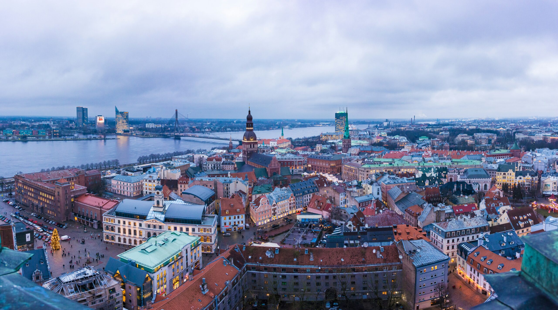Author | Lucía Burbano
Monumental and imposing, Les Espaces d’Abraxas consists of three postmodern Brutalist buildings rich with historical references forming a large housing complex. Designed to address the specific needs a large population and alleviating residential pressure in Paris, Spanish architect Ricardo Bofill and his Taller de Arquitectura (Architecture Workshop) drew inspiration from the geometries of classical Greek theatres to create a distinctive landmark on the outskirts of the city.
Les Espaces d’Abraxas: Between mythology and prefabrication

Marne-la Vallée is one of five new towns founded in the mid-1960s to address the housing demand in Paris following a series of concurrent events.
On one hand, following the end of World War II in 1945, France faced the urgent task of rebuilding the country. On the other, the decolonization of France’s former territories in the 1960s resulted in a significant rise in immigration. Finally, the unprecedented baby boom between 1946 and 1975 completed the cycle, creating a housing crisis of an unprecedented scale.
Les Espaces d’Abraxas, designed by Ricardo Bofill Taller de Arquitectura (RBTA), is one of the most prominent high-density projects in this new town. It comprises 591 homes, two-thirds of which are social housing, with the remaining third privately owned.
Aesthetically, it leans towards postmodernism with clear influences from classical Greek architecture, even reflected in its name, as Abraxas is a figure associated with the dualism of good and evil. Historical references are evident throughout the project, both in the overall housing complex and in specific details that nod to neoclassical French architects such as Étienne-Louis Boullée.
Its impressive 47,000 m² scale, theatrical design, and robust prefabricated construction, however, resemble Brutalist architecture. The façades were built from prefabricated sections, cut according to their individual shapes, made out of stone, a mixture of sand, gray and white cement and oxides.
The aim of using this material was to harmonize and integrate Les Espaces d’Abraxas with the urban center, and to rediscover the qualities of stone and its cultural references.
Les Espaces d’Abraxas: A palace, a theater, and an arch

Conceived as an architectural icon for Marne-la Vallée, Ricardo Bofill’s design embraces a monumental and symbolic presence, establishing the building as both a landmark and a central gathering point in the new town.
The complex is composed of three distinct elements, “Le Palacio,” “Le Théâtre,” and “L’Arc,” arranged around a spacious central park, (Parc des Fédérés), which is reminiscent of ancient Greek theaters, extends throughout the entire complex and serves as a public gathering space.
A bird’s eye view reveals Le Théâtre as a semi-circular building that surrounds this park, L’Arc as the stage and Le Palacio acts as the decorative backdrop to the theatre.
L’Arc
L’Arc consists of 20 apartments spread over nine floors and is situated at the center of the interior space. “We wanted to render functional a symbol considered nonfunctional throughout its long historical use. Diverted from its usual symbolism, its final aspect will be that of a romantic, rather than a triumphal arc. For all, it is the focal point of the project”, according to the project’s website.
Le Théâtre

Le Théâtre is a semi-circular building which, as its name suggests, embodies theatricality through a series of reflective glass columns that shift with the light, giving the structure a dynamic quality. It comprises 130 apartments, all facing either L’Arc or the city of Paris.
However, as noted here, “the height of the Theater’s block presents a dramatic change in scale compared to the urban space it overlooks. A shift that emphasizes the monumental nature of the structure and makes people appear small.”
Le Palacio

Le Palacio is the largest building, with 18 floors and 441 apartments primarily designated for social housing. It consists of three U-shaped buildings.
Les Espaces d’Abraxas in popular culture
Interestingly, other projects by RBTA in France share similarities with Les Espaces d’Abraxas, either in terms of typology or because they were designed to address similar residential needs.
For example, Les Arcades du Lac. Le Viaduc (1982) is another project by RBTA, located in the newly developed town of Saint-Quentin-en-Yvelines on the outskirts of Paris. Designed to rapidly address the severe housing shortage of the 1970s with limited resources, it is a residential block of 463 apartments built around an artificial lake and arranged using elements inspired by a French garden.
Its octagonal layout is inspired by the design of the Eixample district in Barcelona, which in turn is based on the grid plan created by the 5th-century Greek urbanist Hippodamus of Miletus.
Returning to Les Espaces d’Abraxas, its theatrical nature and grandeur have made it a popular setting for several well-known films and TV series. In 2014, Les Espaces d’Abraxas served as the setting for the Capitol, the city featured in the final episode of The Hunger Games. Thirty years earlier it was the backdrop for The Star of Brazil, directed by Terry Gilliam. It has also appeared in music videos by Médine, Stéphanie de Monaco, and Cheb Mami.
However, Les Espaces d’Abraxas has also faced difficult times and was once at risk of demolition. Due to its public nature, easy access to its square, hidden corners, and numerous intersections, the complex became an ideal setting for crime.
In 2006, the city council planned to demolish the Le Palacio apartments, residences which, let’s not forget, had been used for social housing. However, strong opposition from the residents ultimately led to the proposal being rejected.
This year, renovation work has begun, including updates to the facades, plumbing, ventilation, and elevator systems. The refurbishment is expected to cost EUR 16 million.
Photos | Lukas Bischoff/iStock, Ricardo Bofill Taller de Arquitectura





