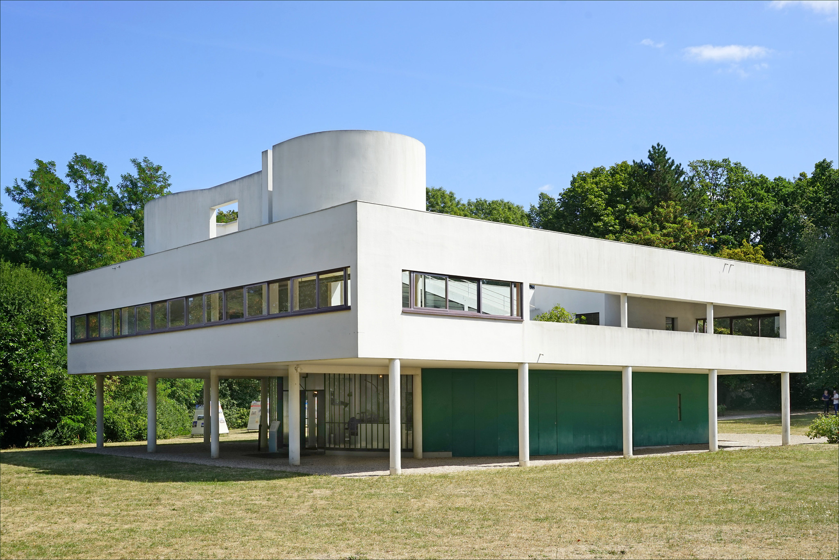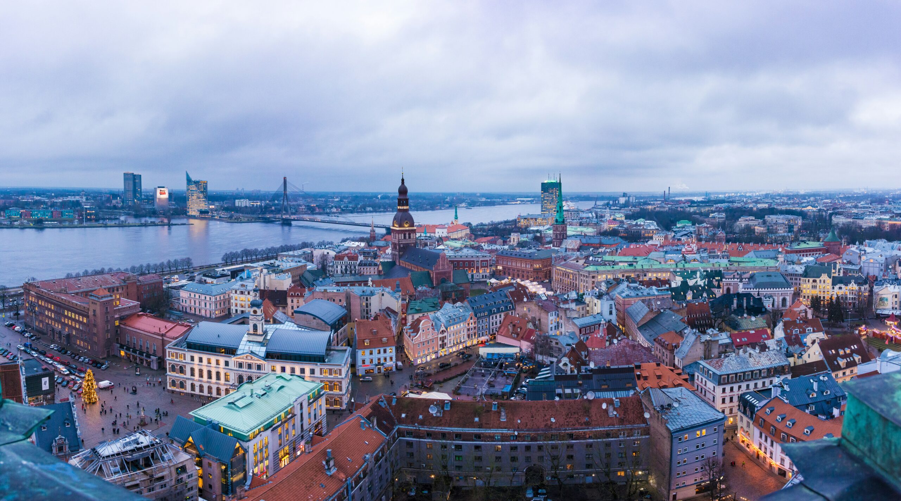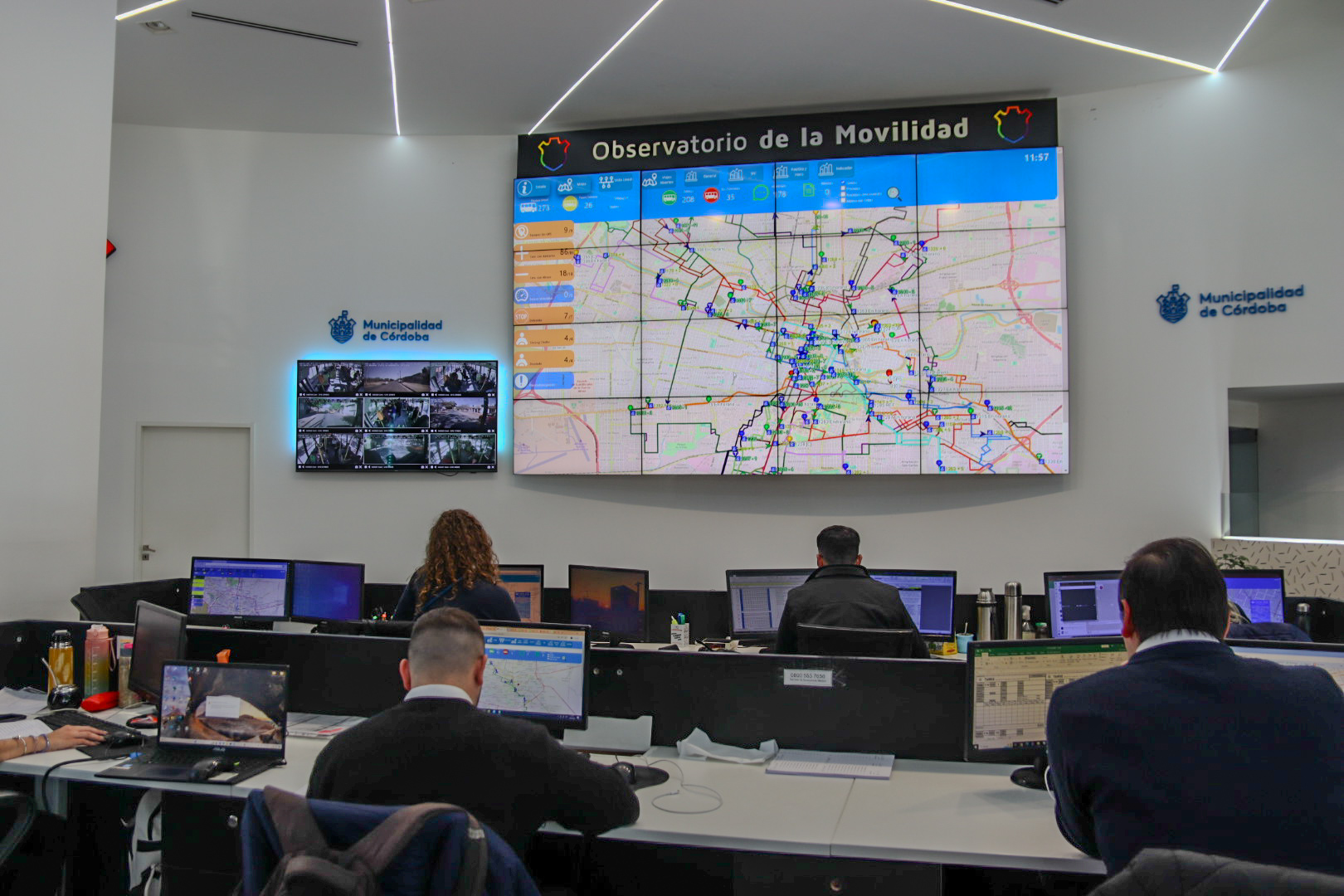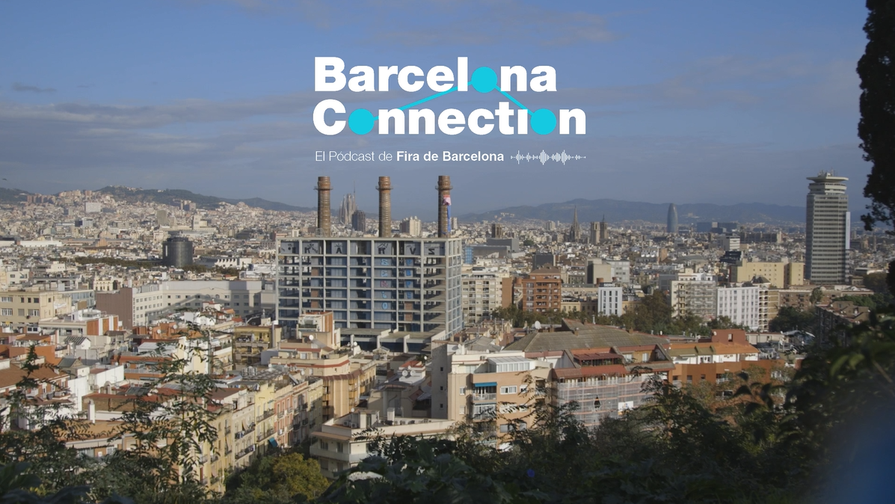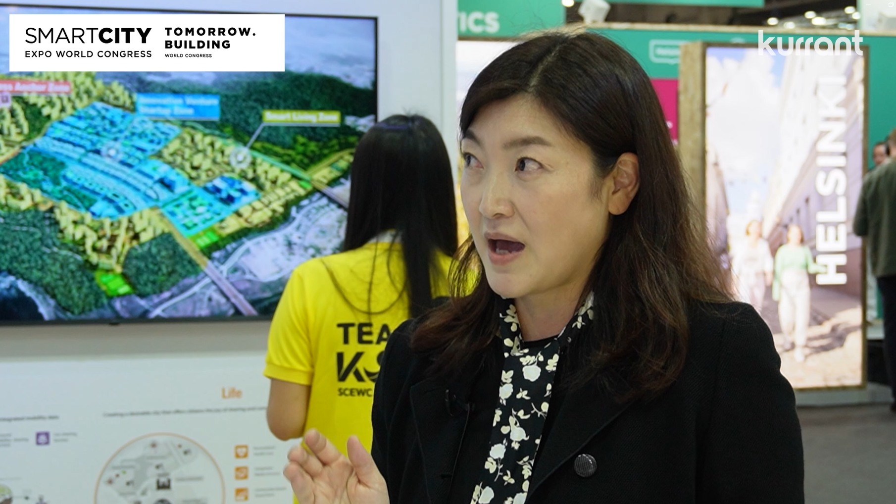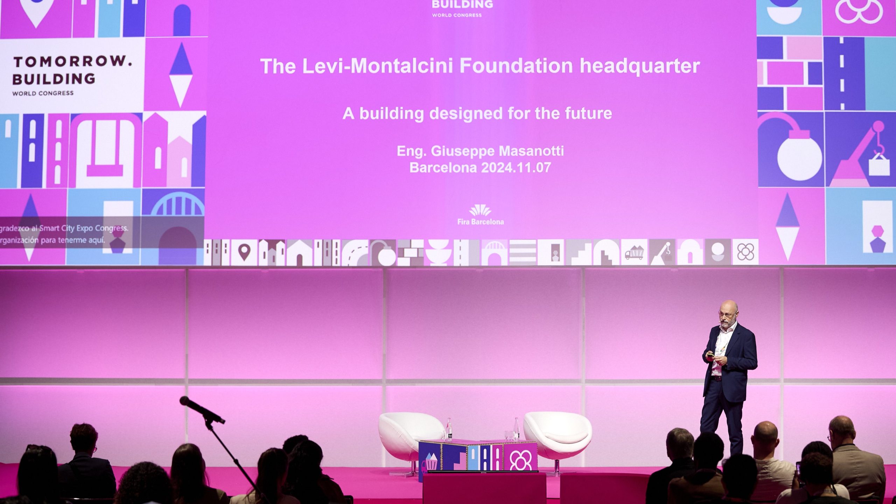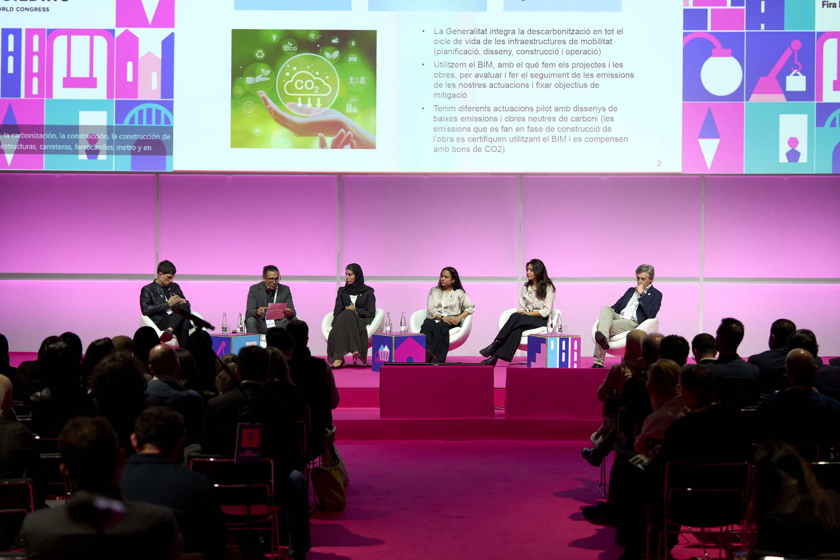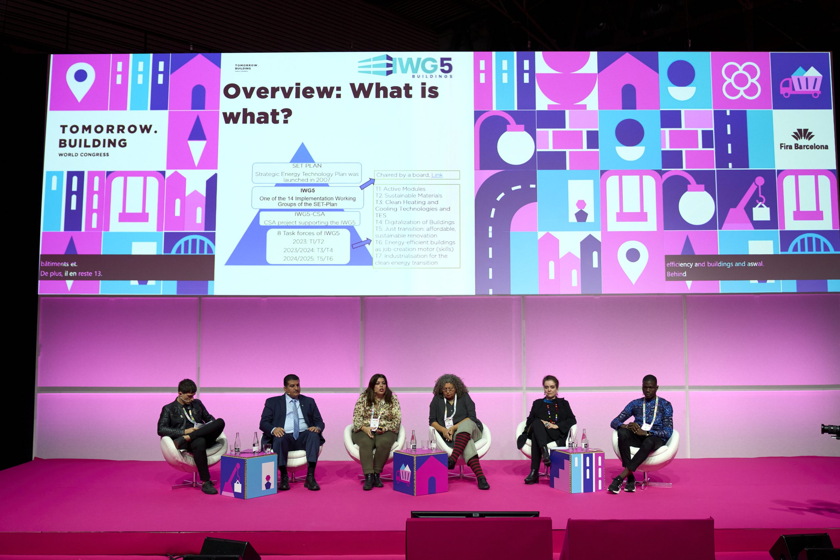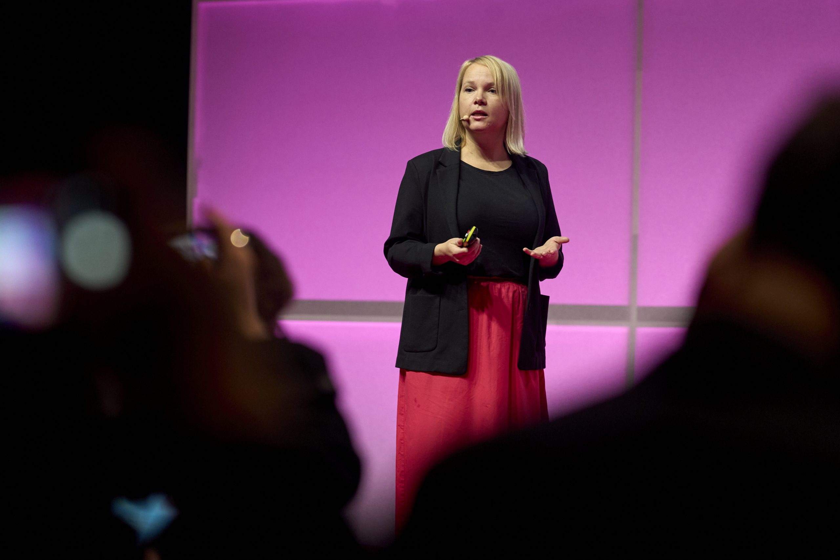Autor | Lucía Burbano
Reusing and transforming existing architecture is a principle adopted by Paris to combat global warming and to make use of existing infrastructures and resources. The aim is to advance towards carbon neutrality by 2050 by respecting its architectural heritage.
Paris breathes new life into its abandoned buildings
Today, 70% of urban planning licenses submitted in Paris focus on transformation projects, an initiative designed by Paris et Métropole Aménagement (P&Ma), the authority responsible for the French capital’s urban planning and architecture. Or, in other words: three quarters of the 1,200 to 1,500 authorizations for work issued in the capital since 2020 are applications to transform existing structures.
With the aim of rationalizing the sector and adopting a long-term approach, Paris is working on preparing for global warming and the growing scarcity of resources. The city is aware that the building sector is responsible for 36% of greenhouse gas emissions in Europe and wants to solve this problem.
Urban policies in Paris combines three key commitments: protect, enhance and transmit the city’s urban heritage to future generations. And it does so in collaboration with its citizens, by asking them and listening to them in numerous urban transformation projects in the city, as we will see below.
Paris buildings undergoing an urban transformation
Saint Vincent de Paul, from a hospital to a sustainable neighborhood

The Saint Vincent de Paul children’s and maternity hospital in district 14 in Paris closed its doors in 2012. In 2017, Paris et Métropole Aménagement begun the transformation of this site, maintaining its identity, as it dated back to 1638.
The project aims to create a new neighborhood in the French capital. It will include the construction of four blocks and the preservation of 60% of the site’s historic buildings organized around 4,000 m2 of green space.
Of the 60,000 m2 of usable floor area, around 43,000 m2 will be dedicated to housing, of which 50% will be social housing; 5,000 m2 will be used as a crèche, a school and a gymnasium. A further 7,500 m² will be made up of businesses and shops and a private space for cultural and creative activities.
It hopes to achieve the aim of being carbon neutral, and fulfilling its zero waste strategy through the recovery of heat from the wastewater network in order to use 100% of renewable resources between now and 2050.
From parking to mixed-use building
Located at 162 Lamarck St., Paris has a huge 4-story car park, which the city council wants to transform into a mixed-use neighborhood with offices, housing, a space for urban logistics and a sports complex.
The restructuring of this former car park has led to an in-depth analysis of the reuse of materials and equipment in the project. Apart from fulfilling the Paris Climate Action Plan, the environmental objectives are high and they seek to obtain the following certifications: NF HQE Bâtiment Durable Excellent level, BREEAM RFO Excellent , BEE + and WiredScore Silver.
A former warehouse transformed by the social economy
The TLM hangar, located in the former railway belt in Paris and used in the past by the French company SNCF as a loading station, will be operated by Au fil du Rail, a local group of social economy associations and organizations in Paris, to change the space across three themes: fashion, sustainable food and culture.
At the moment, it already has a thrift store and a restaurant serving dishes for less than ten euros, as well as various theater projects.
Photographs | Unsplash/Alexander Kagan, Paris et Métropole Aménagement
Tomorrow.Building World Congress (5-7 November 2024, Barcelona) is the new global event empowering the green and digital transition of buildings and urban infrastructures. Celebrated in parallel with the Smart City Expo, it’s a sector-focused summit gathering the most forward-thinking brands and experts disrupting urban construction. Discover more here.






