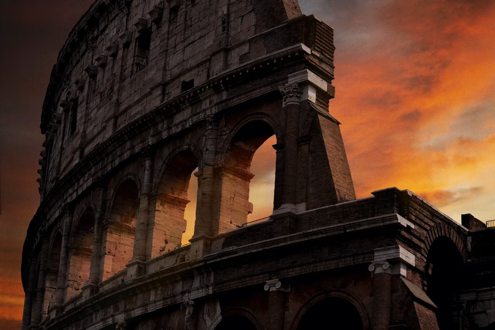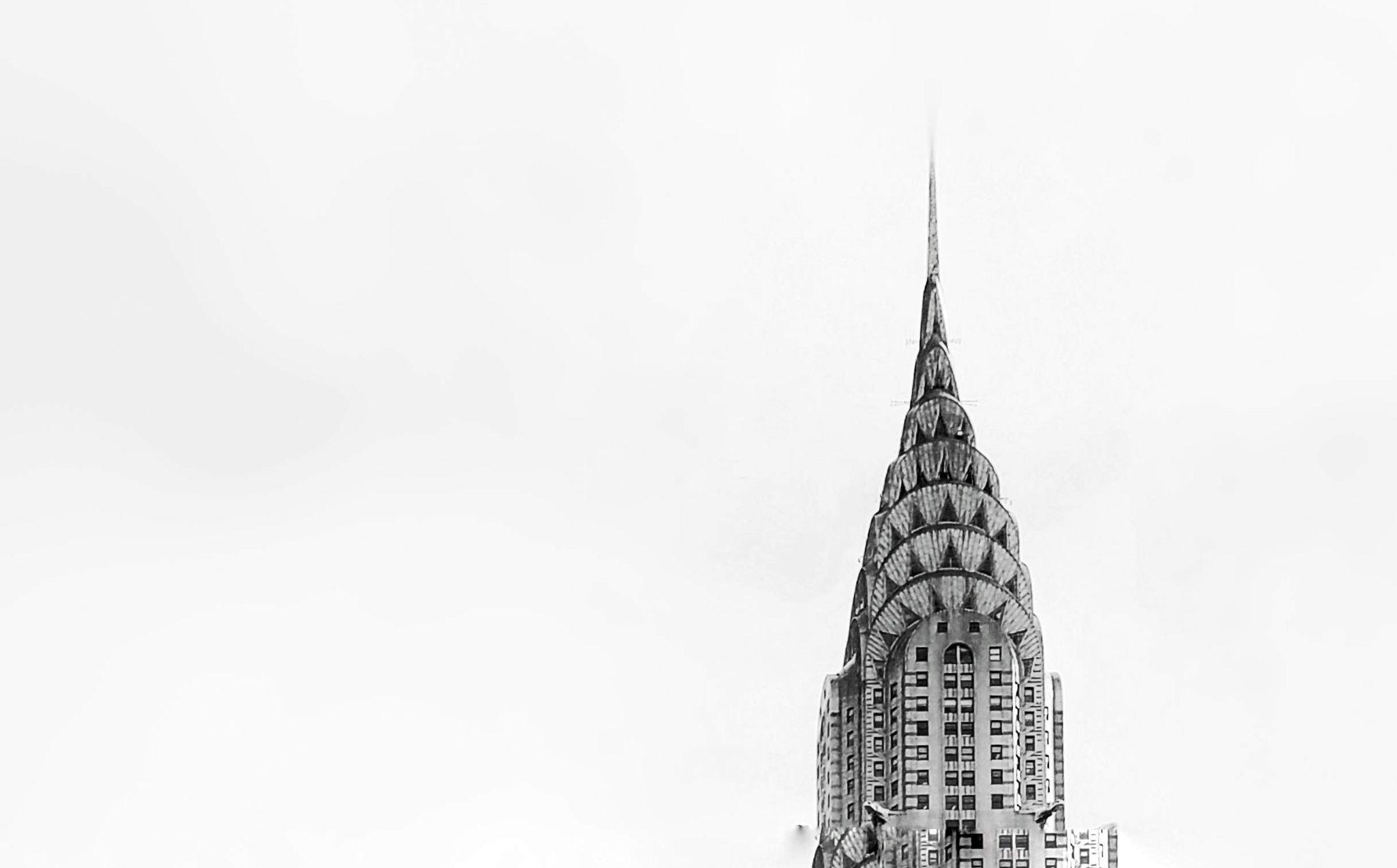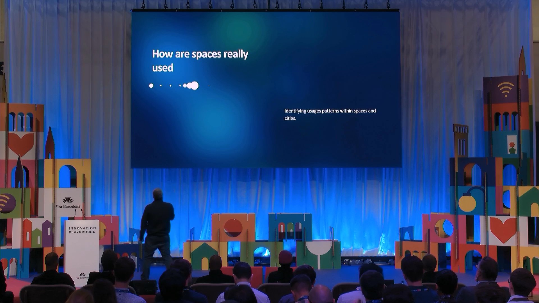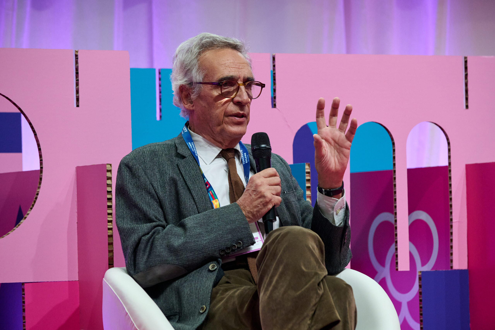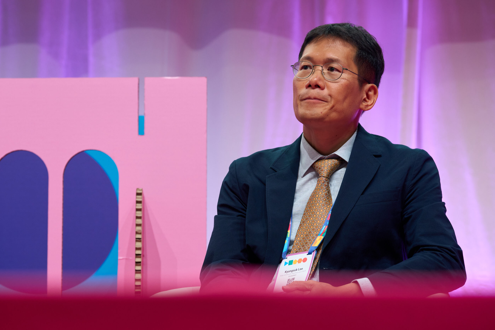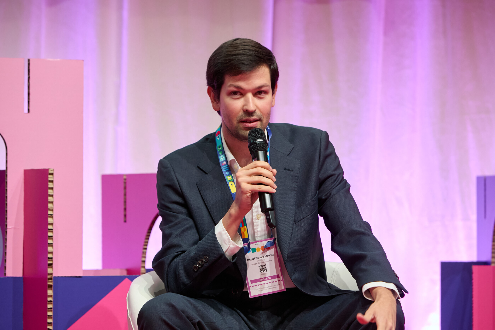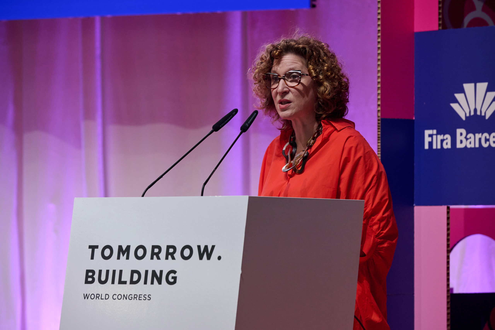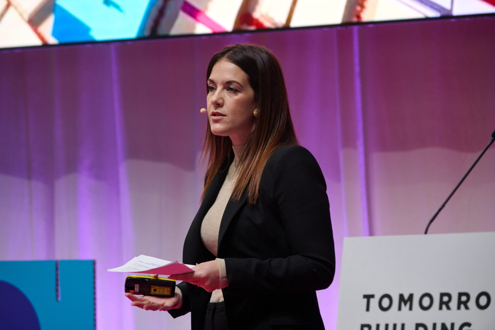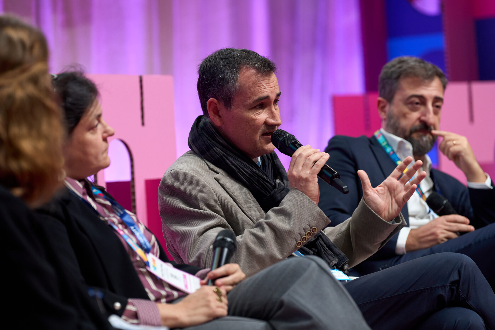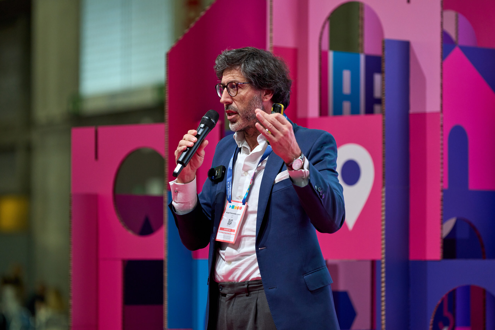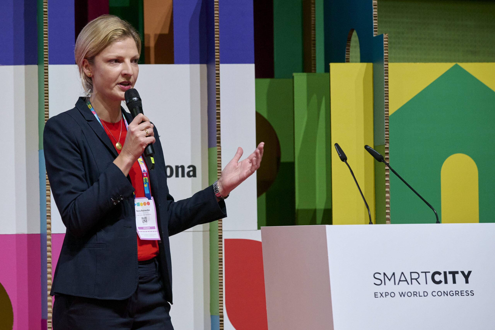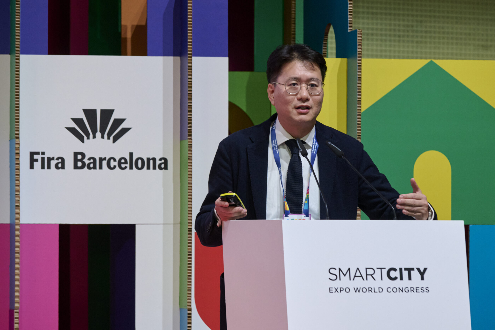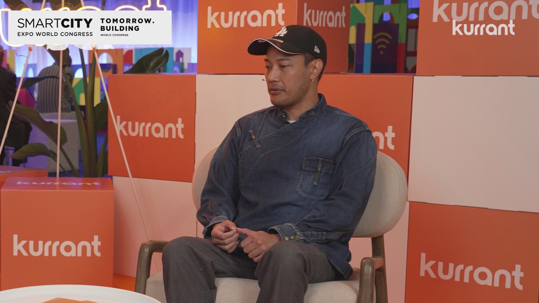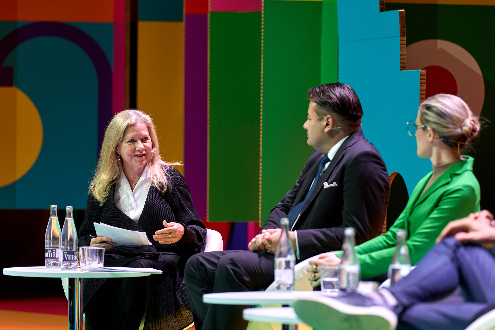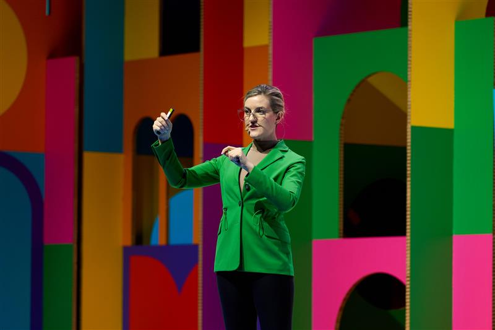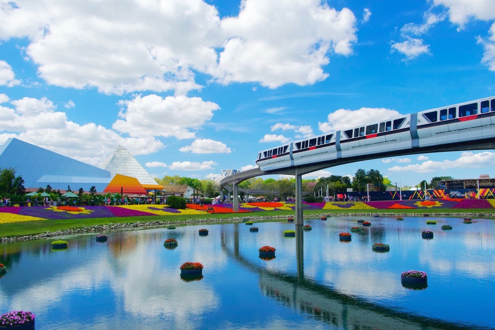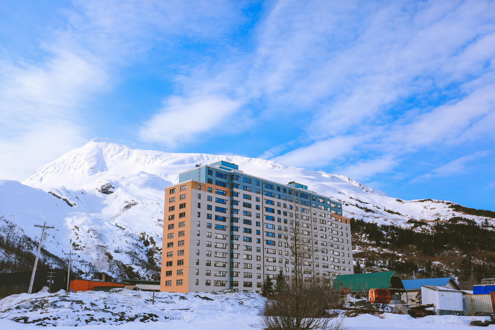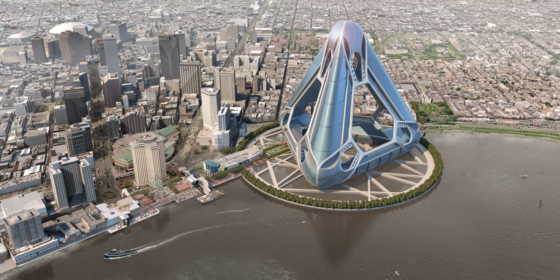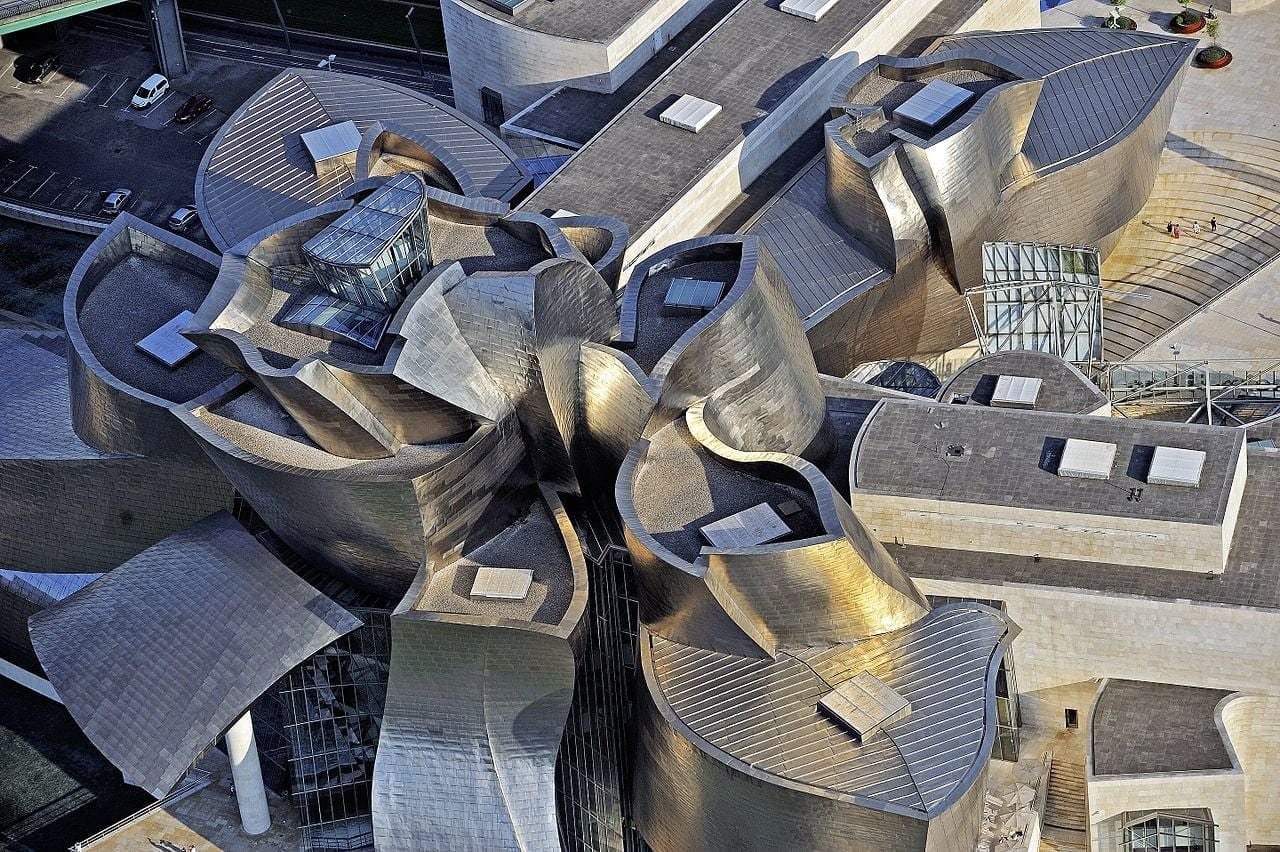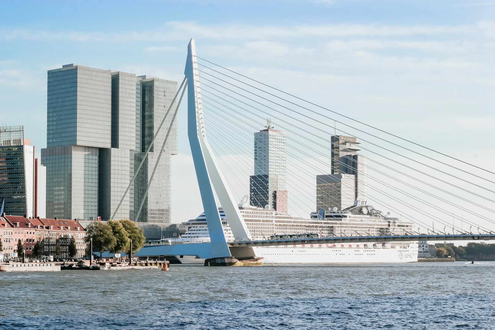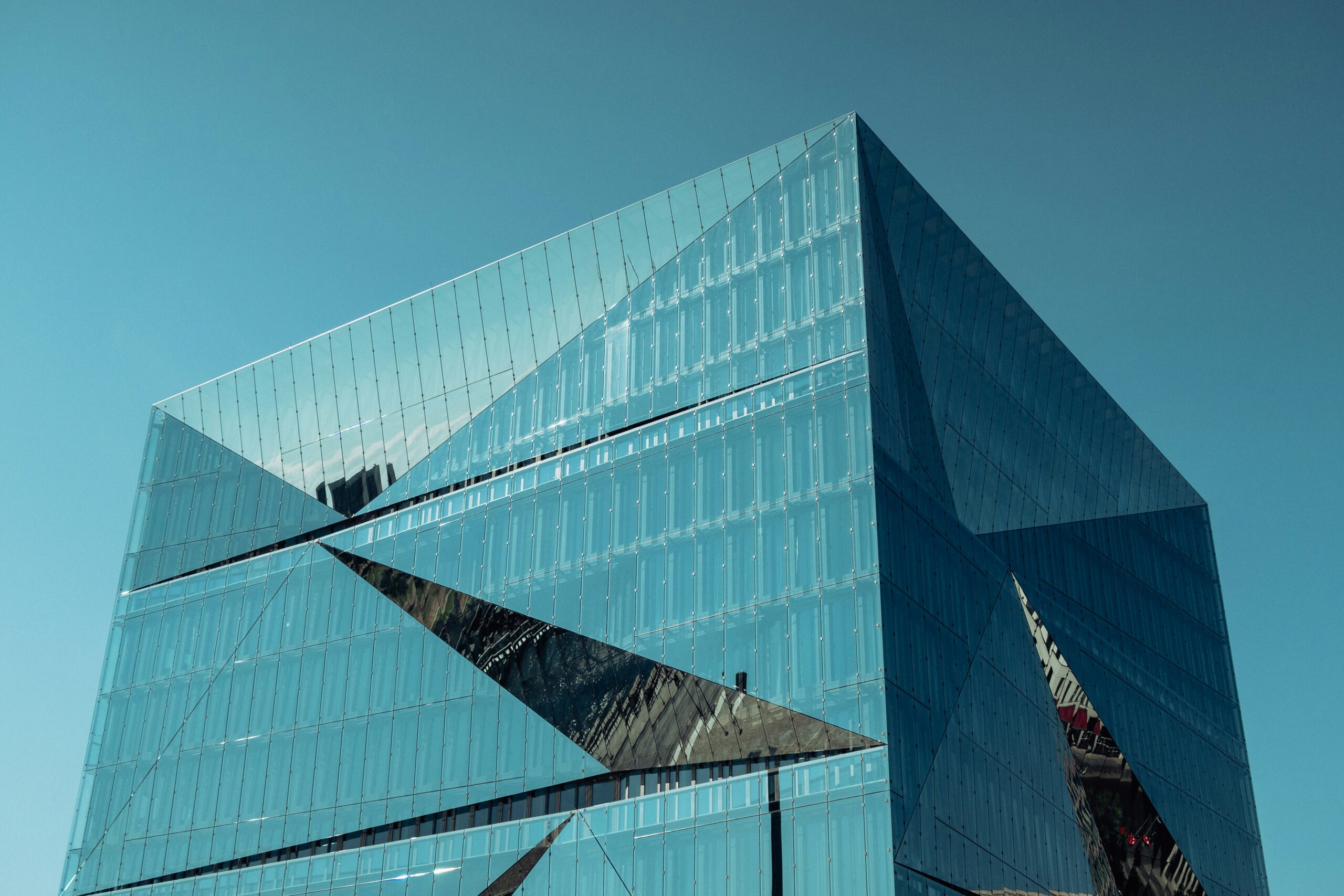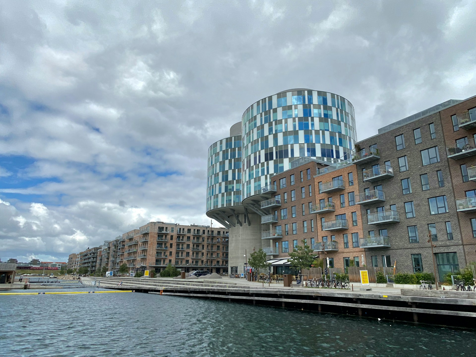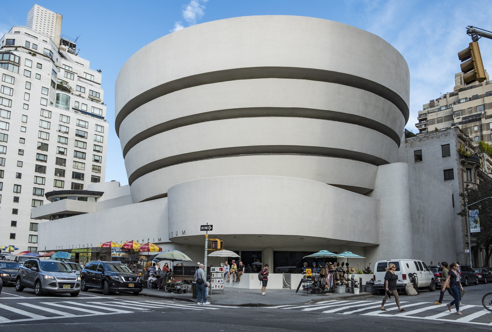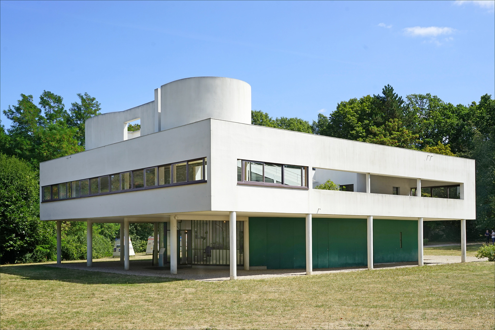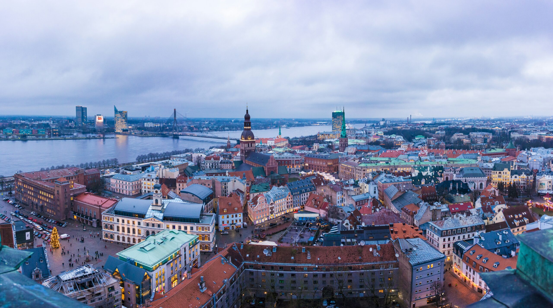Author | Lucía Burbano
Now that the polarizing brutalism has returned to the spotlight with the movie The Brutalist, we revisit an icon that epitomizes this functional, geometric architecture rooted in reinforced concrete: Habitat 67, located in Canada, stands proudly among the classics of brutalist architecture, rivaling icons like the Barbican in London, Las Torres Blancas in Madrid, and virtually the entire built and unbuilt works of Le Corbusier.
Habitat 67 also catalyzed the spirit of the 1960s, a decade marked by social liberation and the rise of counterculture. The building, designed by Canadian architect Moshe Safdie, was also, in its own way, a rebel, embracing prefabrication as a solution and an alternative to the era’s urban challenges, standing in contrast to the sprawling wave of suburban architecture.
Habitat 67, a “child” of the Universal Exhibition

The building is located in Montreal, specifically in Cité-du-Havre—an artificial peninsula extended to host the 1967 Universal Exhibition. The concept of Habitat 67 emerged from the vision of a very young architect who sought, in a pioneering way, to demonstrate the potential of prefabricated construction technology for urban housing and its benefits in densely populated environments.
In 1961, Moshe Safdie was a young architect who had presented his thesis, ‘A Case for City Living. A Three-Dimensional Modular Building System’ at McGill University. Two years later, at just 23, his thesis advisor Sandy Van Ginkel invited him to submit his project for the Canadian Pavilion at the Universal Exhibition—an event that sought to embody the era’s spirit of liberalization and global openness.
The theme of the exhibition was ‘Man and His World,’ a paraphrase of Antoine de Saint-Exupéry’s ‘Wind, Sand and Stars’ (Terre des hommes), with housing as one of its central concerns. A few decades before his death in 1944, Saint-Exupéry wrote “we must give life to this new house that does not yet have a face. The truth for one was to build it; for another, it is to inhabit it.”
In retrospect, 1967 was a turning point marked by sweeping social change and a new global openness. The Vietnam War raged on, while the yearning for freedom of expression surged—embodied by figures like Muhammad Ali, who refused to join the U.S. Army, and the rise of counterculture, fueled by artists like Jimi Hendrix.

Modular architecture as an expression of brutalism
Like a giant sculpture, Habitat 67 is composed of 354 grey-beige box-like modules, stacked atop one another to form 148 residences. In addition to apartments, the complex includes pedestrian streets and suspended terraces, skylights set at varying angles, broad flat surfaces, and massive elevator pillars that also function as lateral load-bearing structures for the foundations.
Its twelve stories comprise 15 residential typologies, ranging from 1 to 5 stacked modules and spanning between 58 and 278 square meters, distributed over one, two, or three levels.
By stacking concrete boxes in varied geometric configurations, Safdie broke from the traditional orthogonal high-rise form, positioning each box a step behind its immediate neighbor. This ingenious method provided each apartment with a rooftop garden, a constant flow of fresh air, and maximum natural light—qualities unprecedented in a twelve-story apartment complex.
The basic modular shape was cast within a reinforced steel frame, measuring 38 by 17 feet. Once cured, the concrete box was moved to an assembly line where electrical and mechanical systems, insulation, and windows were installed. To complete the process, modular kitchens and bathrooms were installed, and each unit was then lifted into place by a crane.
The on-site prefabrication system was designed to reduce production costs, a key aspect of Safdie’s vision for creating an affordable housing complex. However, due to the reduction in the project’s mass scale, costs ended up being much higher than anticipated.
The original concept had a projected budget of $42 million, but the Canadian government reduced it to $13.5 million. Despite this setback, this brutalist gem succeeded in creating a type of housing that was both efficient in construction and adaptable to its site.
Pioneering lessons in tackling urban density

Reflecting on the project’s significance in ‘A look back at Habitat ‘67‘, Safdie stated that “Habitat ‘67 is really two ideas in one. One is about prefabrication, and the other is about rethinking apartment-building design in the new paradigm.”
Regarding the latter, Habitat 67 serves as a reflection on the role of architecture in shaping high-density urban environments. Safdie was highly critical of the suburban development that characterized American cities in the 1950s and the growing occupation of outlying territory.
In this regard, Safdie chose to explore the concept of vertical density, using prefabricated modular units to both reduce housing costs and introduce a new typology—one that integrated the qualities of suburban living into an urban high-rise.
Safdie expanded his original theories into a comprehensive master plan that included shopping centers, a school, and 1,000 housing units—a pioneering mixed-use concept that anticipated the strategies now common in contemporary high-rises designed to manage urban density.
Photographs | Wikimedia Commons, Wikimedia Commons, Flickr/Tim, philippe collard





