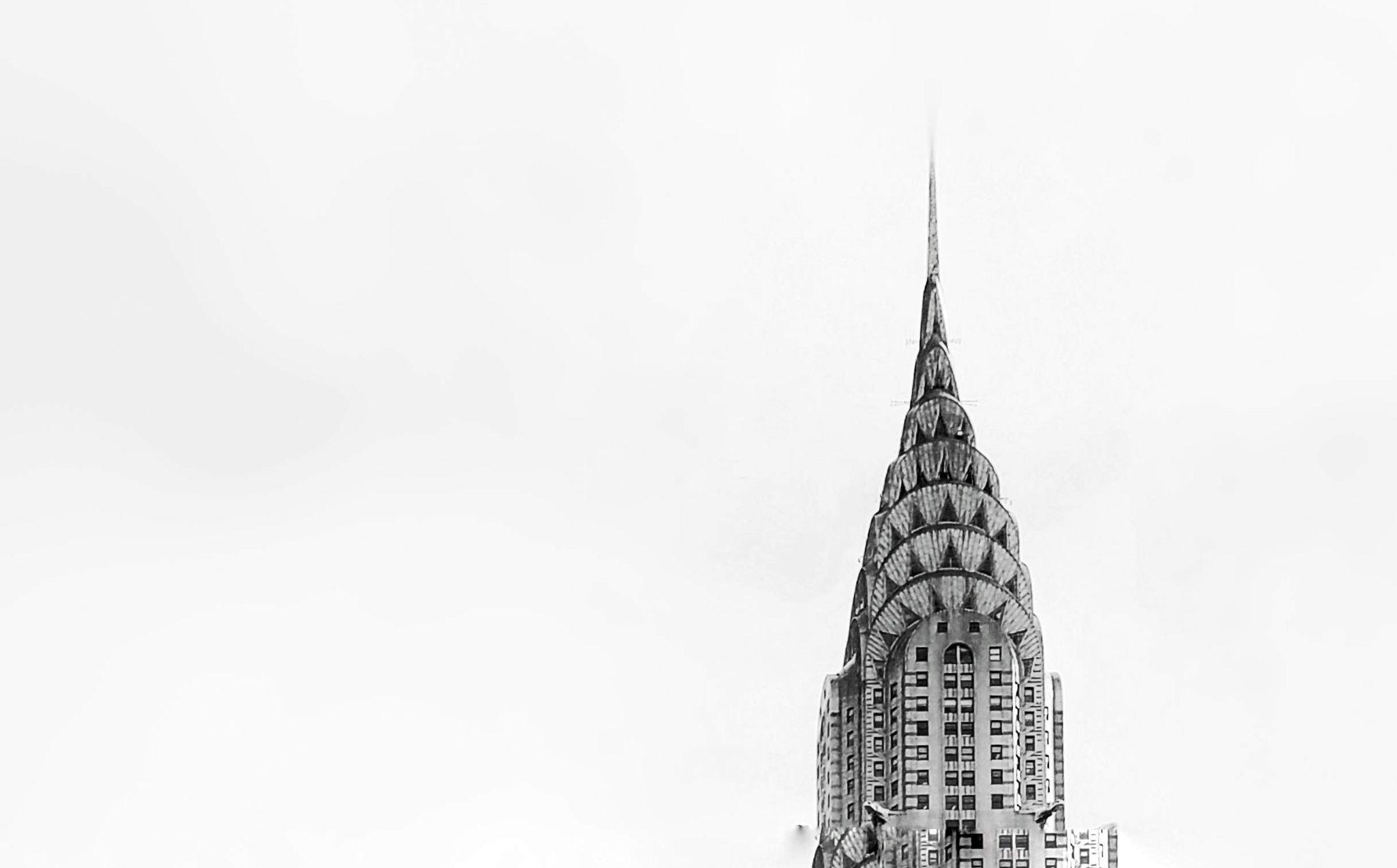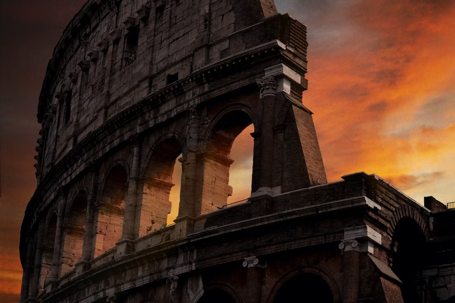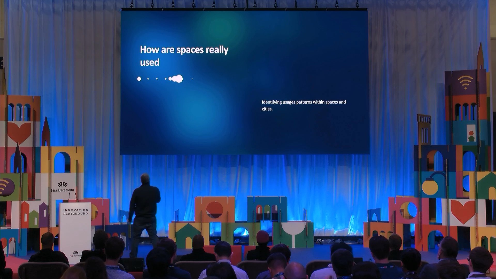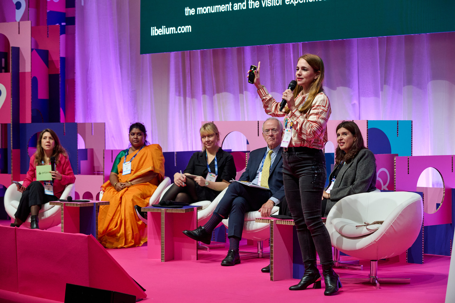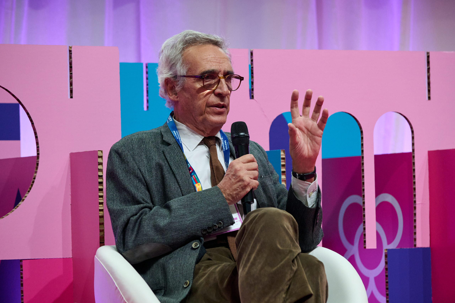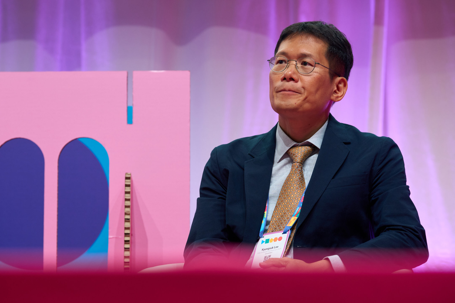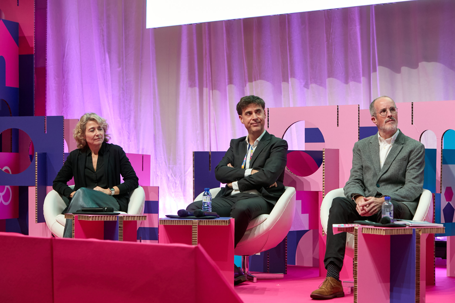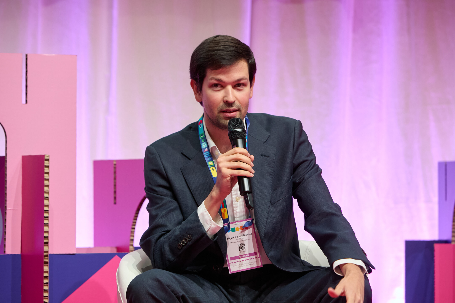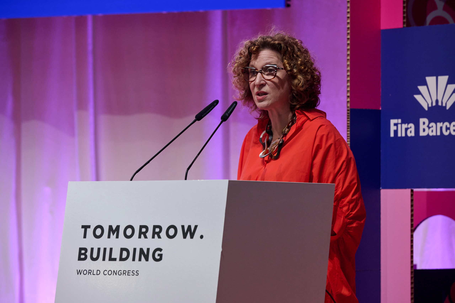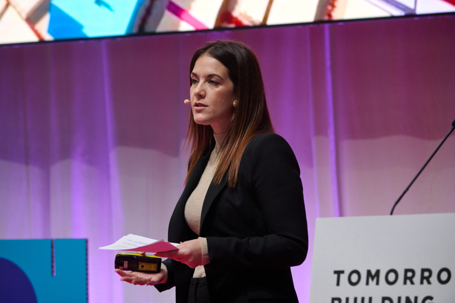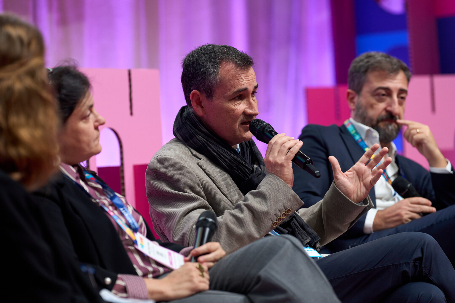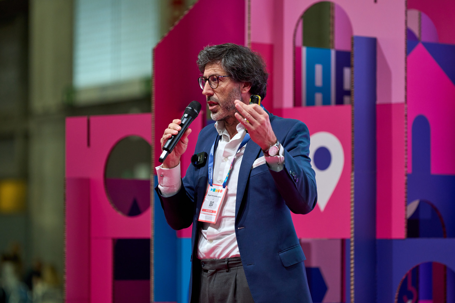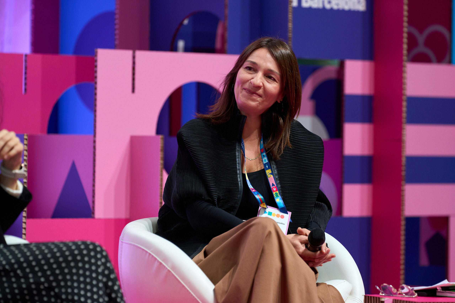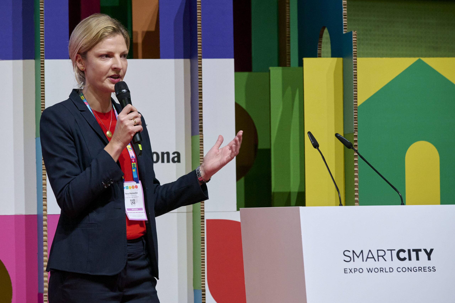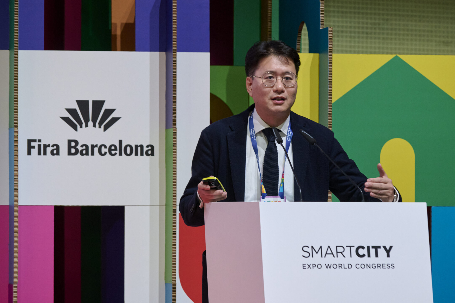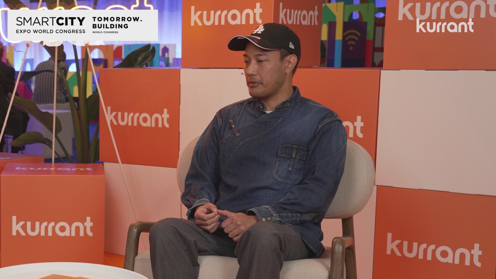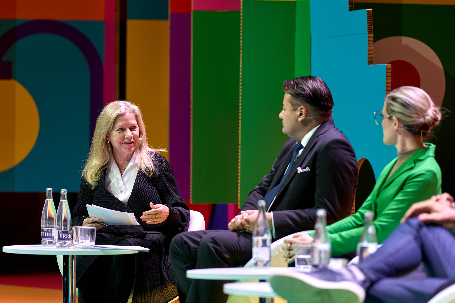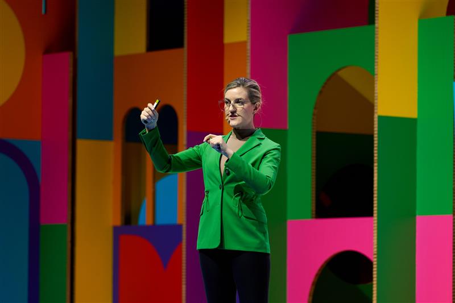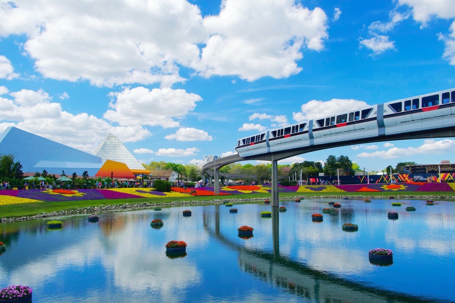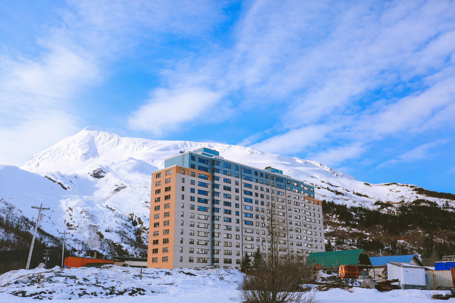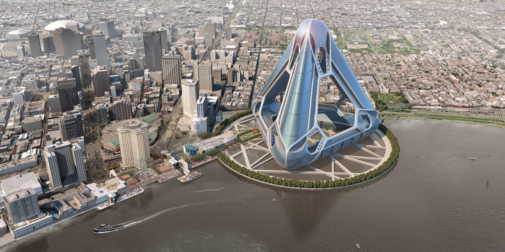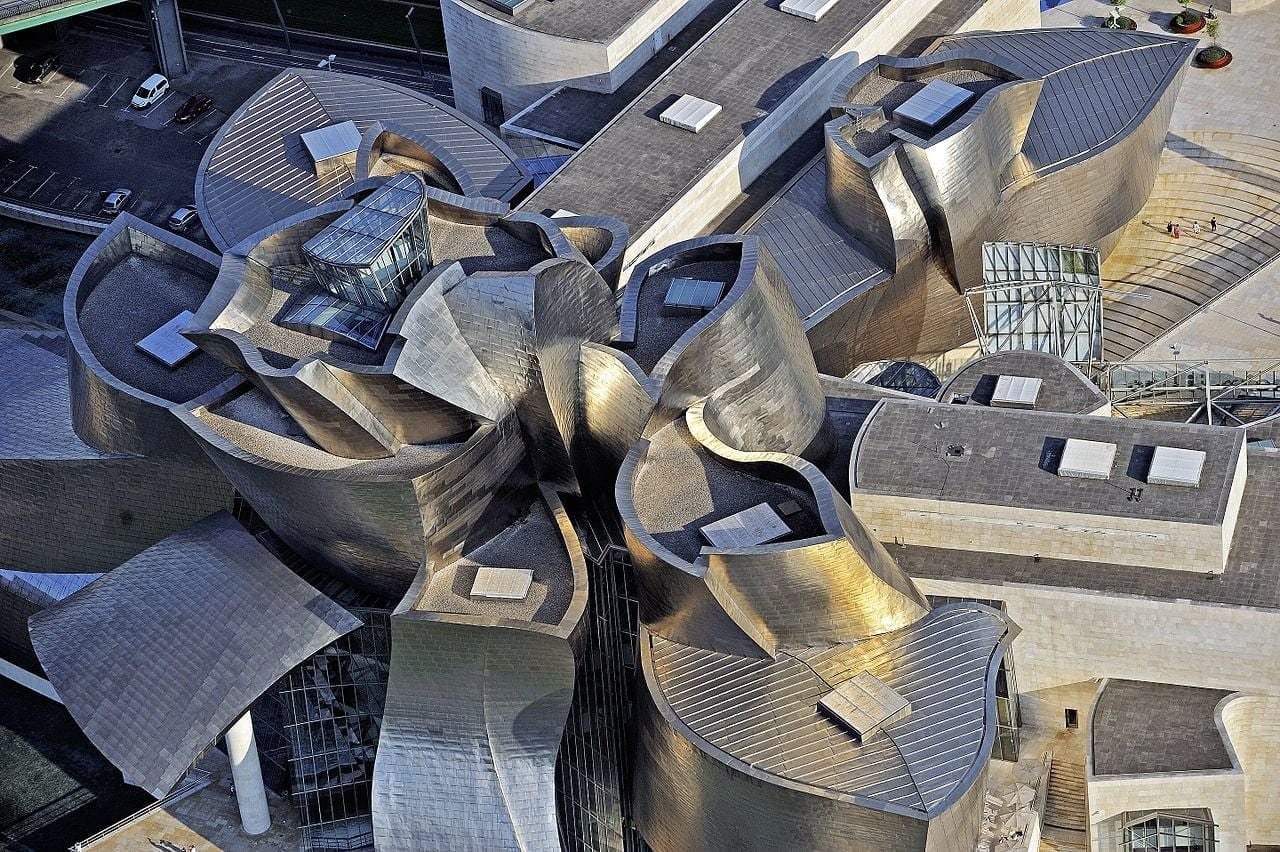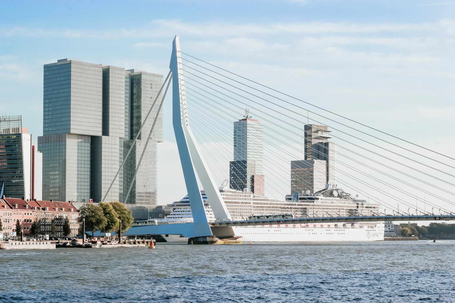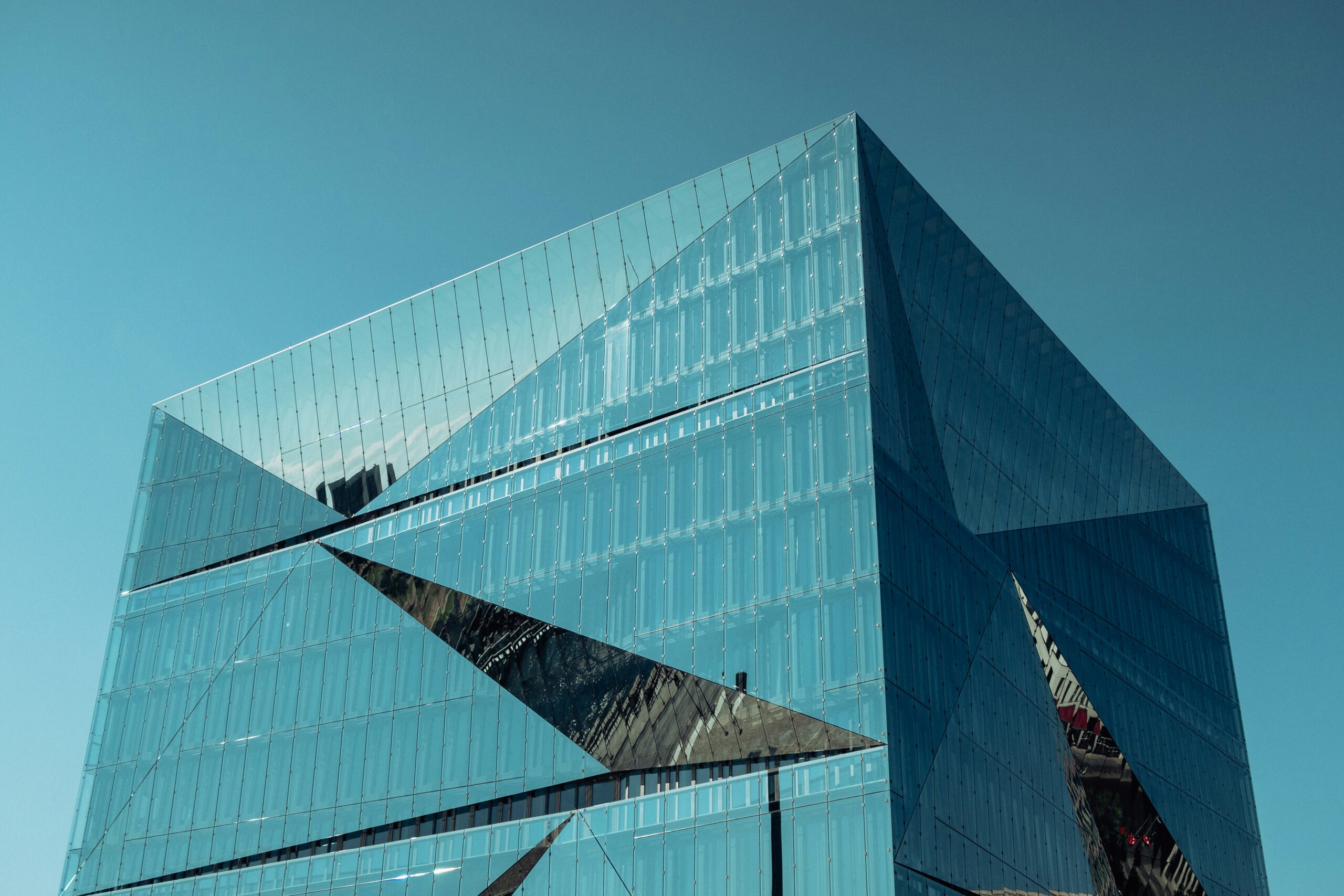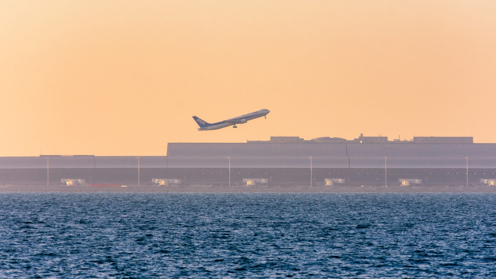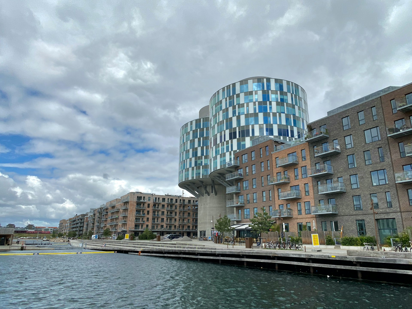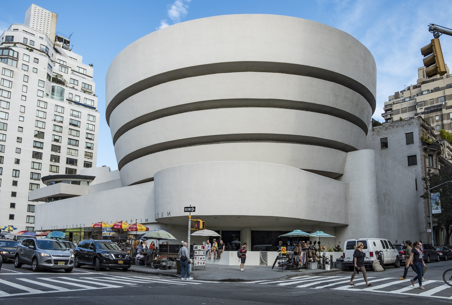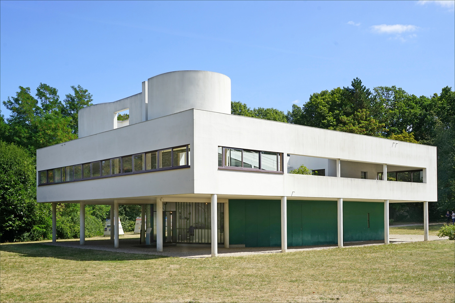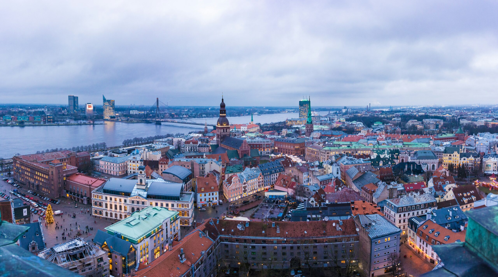Authors | Lucía Burbano, Raquel C. Pico
Architecture often reflects human ambition, particularly when referring to skyscrapers. The Chrysler Building, one of New York City’s most iconic art deco-style buildings, reflects the personality of the tycoon Walter Percy Chrysler, but it also takes us back to a very specific moment in the history of New York: the roaring twenties.
History of the Chrysler Building

The 1920s were a period of major social change and also, in some ways, a reaction to the previous decade. After the tragedy of the Great War, people embraced a certain hedonism, the pursuit of modernity, and a shift in customs, aspirations, and ways of life. This was evident on many levels, from the role of women to consumption patterns. And, of course, it influenced decoration, architecture, and city design. The Roaring Twenties was an urban and dynamic period, full of cars, speed, modernism, and skyscrapers.
One of the most iconic skyscrapers of the period was New York’s Chrysler Building in the United States. Construction began in 1928 and was completed in May 1930. The story of the building begins when William H. Reynolds, a New York real estate developer, planned a real estate development in the area. He did not carry it out but sold the land to Walter Percy Chrysler. Chrysler was an automotive magnate, the millionaire owner of the Chrysler car company, one of the biggest names in the 1920s auto industry. His company still exists today, now part of the Stellantis group, following all the integration and merger moves in the automotive industry.
Chrysler, following the trend that began decades before, decided to express the splendor of his company through architecture. In 1928, when the construction of the building began, the American automobile sector was living its most golden years.
Interestingly, in early 1929, New York experienced what was known as the “Race to the Sky”, a competition between real estate developers across Manhattan to be the first to conquer the New York skyline with the tallest building. During its construction, its famous spiral was hidden inside it so that its final height would be kept secret from its competitors.
When construction was completed, the building reached the height they had envisioned. The answer to the question of the Chrysler Building’s height remains the same as it was then: 319 meters. At the time, this made it the tallest building in the world, as it was the highest in New York, the city closest to the clouds at that moment. The Chrysler Building held the record for being the tallest skyscraper in the city for just eleven months, until it was overtaken by the Empire State Building in 1931.
The Owners of the Chrysler Building

Undoubtedly, owning the tallest building in the world clearly demonstrated the economic power of the company and his family. However, Chrysler built the skyscraper for the more prosaic reason of real estate speculation. He saw it as a smart investment that would increase in value over time and serve as a valuable inheritance for his children. In fact, the company’s headquarters were in Detroit, where they remained for decades. Walter Chrysler even had a huge private apartment between the 69th and 70th floors, complete with a gym and a medieval-style decorated room. When he died in the 1940s, his children inherited the property.
The Chrysler family sold the building in 1953 for 18 million dollars at the time. This was the first of many sales that took place over the following decades of the 20th century. The current owners of the Chrysler Building are a venture between Signa Holding and RFR Holding, which acquired it in 2019 for 151 million dollars with plans to revitalize it. However, the partners became embroiled in a legal battle in 2024 over accusations of failing to fulfill their promises. The skyscraper’s ownership could change in the near future, as it was put up for sale again in May 2025.
The Chrysler Building, the jewel in the Manhattan sky

The skyscraper is located on the East Side of Manhattan in New York City, at the intersection of 42nd Street and Lexington Avenue.
This neighborhood was not, in the 1920s, the fashionable area we know today. When Walter P. Chrysler decided to construct his building, he wanted to revitalize a district that was not living up to its potential. The area surrounding the Grand Central Terminal railway station, which is located one block away from the Chrysler Building, promised to be a budding commercial neighborhood, but it failed in its attempt to achieve it.
Chrysler believed that if he could build his skyscraper, the city center would be able to fulfil its true potential. He was so committed to this goal that he rejected William van Alen’s original design because it was not “opulent enough”.
Throughout its long history, the Chrysler Building served as the New York offices of the Chrysler company, until the mid-1950s and it soon became an icon and was declared a National Historic Landmark in 1976.
Design: Art Deco with subtle nods to the automobile
Despite the initial rejection of William Van Alen’s proposals, he was ultimately the architect of the Chrysler Building. The New York architect had studied at the Paris “École des Beaux-Arts” and was therefore very familiar with the style of the time, Art Deco, symbolizing progress and innovation.
Although Art Deco is now considered the unquestionable emblem of interwar decorative art, it did not receive this name until the 1960s. It was then named retroactively, based on an exhibition held in Paris in 1925. The style defines the 1920s and 1930s and dominates the skyscrapers of the period. European skyscrapers looked to the United States for inspiration, with New York as the prime example. The Chrysler Building is thus a powerful emblem. It was one in its time, a benchmark for others, and continues to be a striking architectural icon today.
It was also one of the swan songs of the era of the great skyscrapers of the Roaring Twenties. By the time its construction was completed, the 1929 crash had already occurred, and the country was entering the Great Depression.
The architecture of the Chrysler Building stands out among the examples of the period for several reasons. To comply with New York’s zoning regulations, its architect had to ensure that the building would not block sunlight for the rest of the street, which led him to play with different scales on the upper floors. It was a clever solution, one that has ultimately become emblematic of one of New York’s iconic buildings.
The most characteristic elements of its facade are the intricate geometric patterns and a tribute to the sun expressed with rays of sun crowning the building.
The gargoyles and eagles on the facade imitate the adornments on the Chrysler hoods. In fact, the design includes numerous features that are reminiscent of Chrysler’s automobile design. For example, the decorative elements on the corners of floor 31 were made to look like the radiator caps from Chrysler’s 1929 automobile model.
Structure and distribution

The 77-story skyscraper is built mainly using steel and bricks, with approximately three million bricks placed by hand on the walls of the building with 391,881 fastening rivets. Another impressive figure are its windows, 3,862 on its facade alone.
Like all skyscrapers, the building has a steel interior and concrete walls that insulate, but are not required to support the building. The interior core houses the elevator and mechanical systems, while the outside core has office space.
The Chrysler Building is also known and recognized by its crown. Van Alen’s design of the crown is a cruciform groin vault constructed into seven concentric members with transitioning setbacks, mounted up one behind another.
The stainless-steel cladding is ribbed and riveted in a radiating sunburst pattern with many triangular vaulted windows, transitioning into smaller segments of the seven narrow setbacks of the facade of the terraced crown. The entire crown is clad with silvery “Enduro KA-2” metal, an austenitic stainless steel.
The building was constructed at a speed of four floors per week.
The records the Chrysler Building managed to beat
The first to exceed 300 meters
Although it was clear at the time that the building would not retain the title of the tallest building in the world for very long, it is still the first to go beyond 300 meters in height.
It was the world’s tallest structure
It surpassed 40 Wall Street, a skyscraper (now known as Trump Building, with 283 meters) and the Eiffel Tower’s 300 meters in Paris (1889).
The tallest building constructed with bricks
Despite its age, it is still the tallest brick building in the world with a steel framework, standing 282 meters tall (without its crown)
Visits to the Chrysler Building

Unlike other iconic 20th-century buildings such as the Ville Savoye, the Chrysler Building is not a museum. Like other notable urban spaces, such as Les Espaces d’Abraxas, it has retained its original use.
Although the Chrysler Building cannot be visited, the main lobby is open to the public from 8 am to 6 pm Monday through Friday, where they can admire the fantastic Art Deco design. New York’s tourism office recommends avoiding peak hours when workers are coming and going. Access is free, although it should be noted that it is a private space, and some activities may be restricted. Some visitors, for instance, have noted that they could not take as many photos as they had hoped. Even so, the lobby itself is a work of decorative art and includes a mural by Edward Turnbull.
The magnificent ceiling mural which greets visitors is a true tribute to the age of industry and innovation in which the Chrysler Building came to be. The deco triangles and chrome detailing tell the tale of the men and women who turned America into an economic powerhouse.
The Spirit of Saint Louis, the plane in which Charles Lindbergh made his heroic first nonstop transatlantic flight streaks across the sky. The absurdly pricey African marble that covers everything else creates an atmosphere of inspiration and grandeur and leaves no doubt as to the pedigree of Walter P. Chrysler.
When it opened in 1930, the building featured a public observatory on the upper floors. Before the pandemic, there were plans to reopen a space like this, but it has not yet happened.
Photographs | Unsplash/Sumeru Shekhar, Library of Congress, Wikipedia Commons, Wikipedia Commons, AlexandreFagundes/iStock, JacobH/iStock
