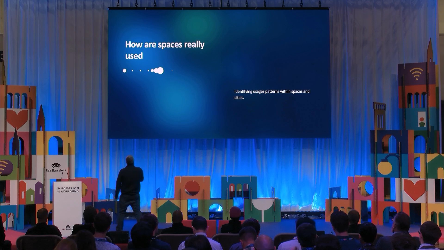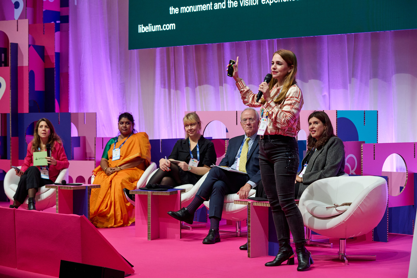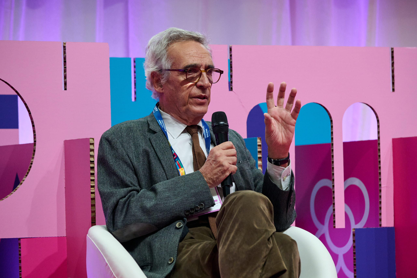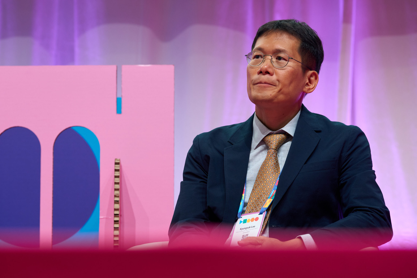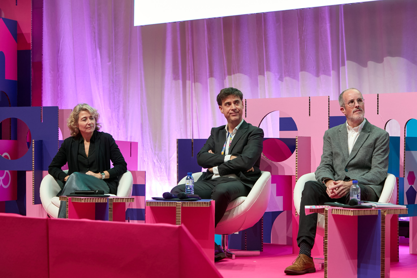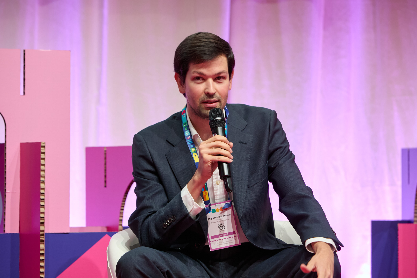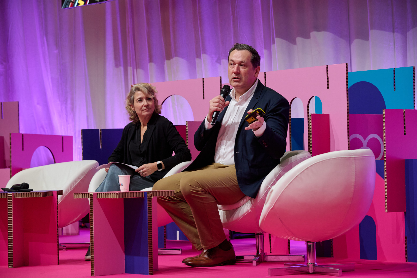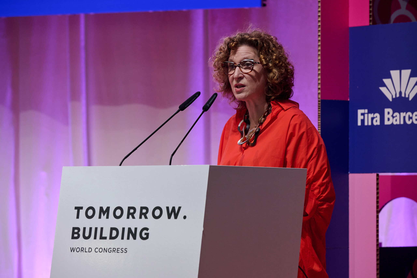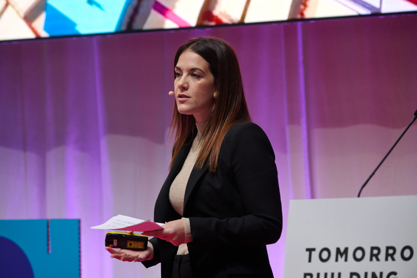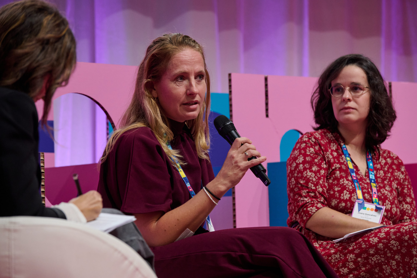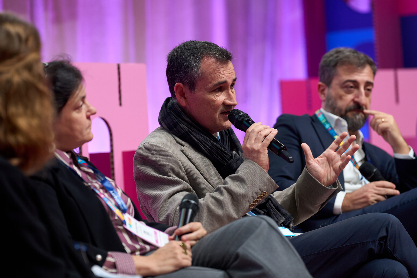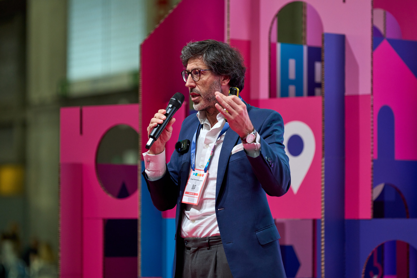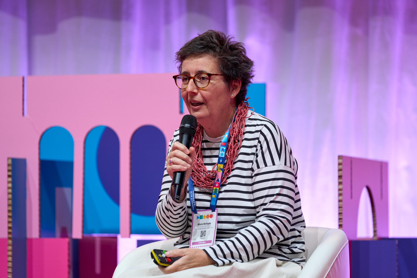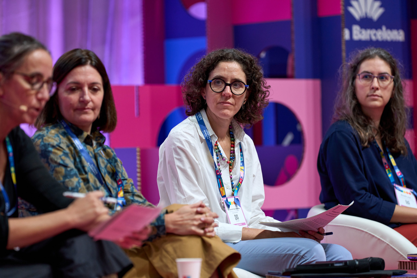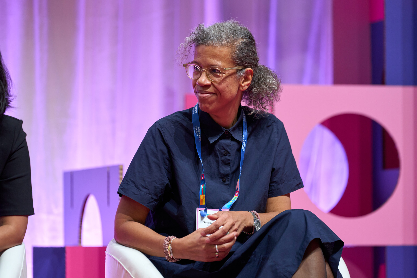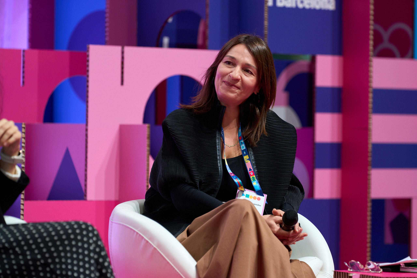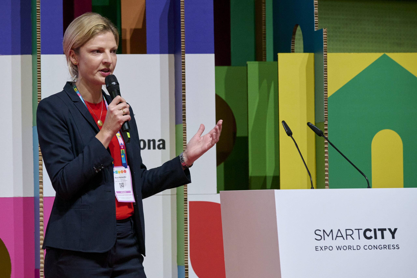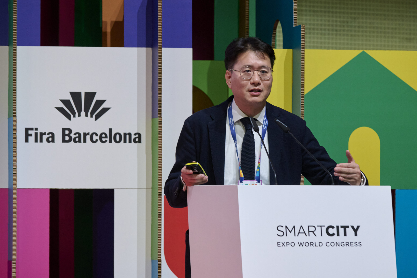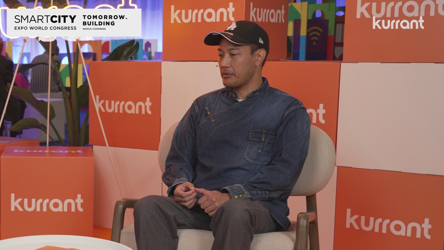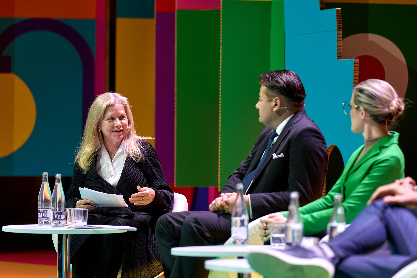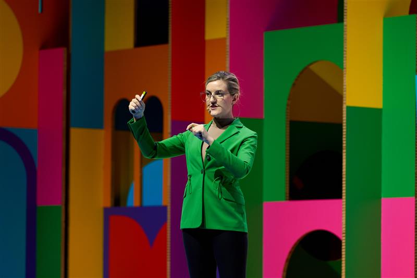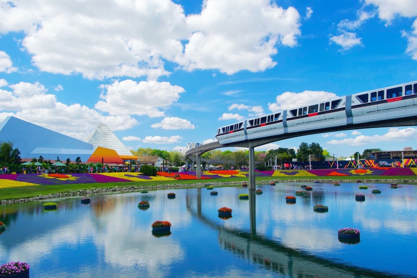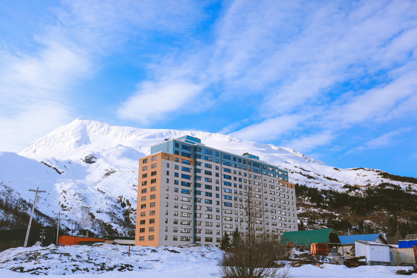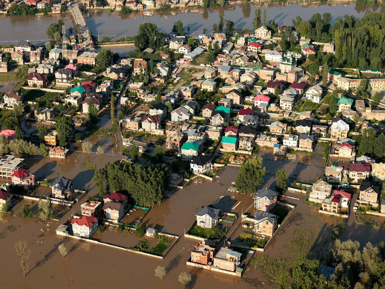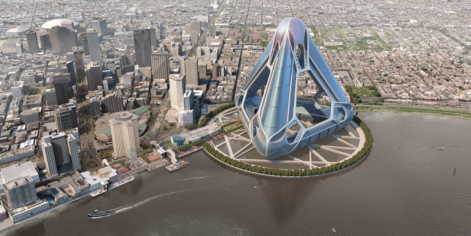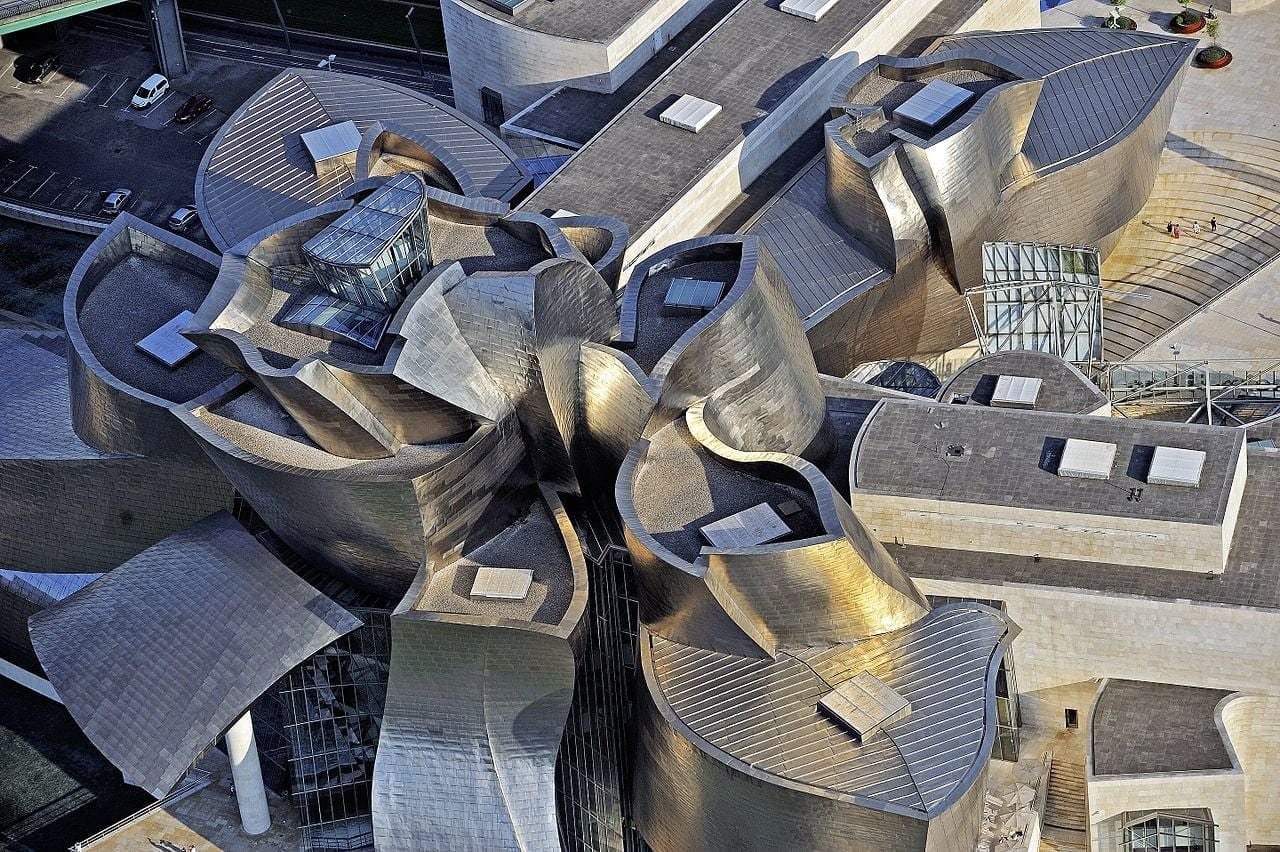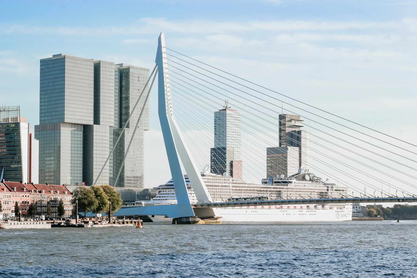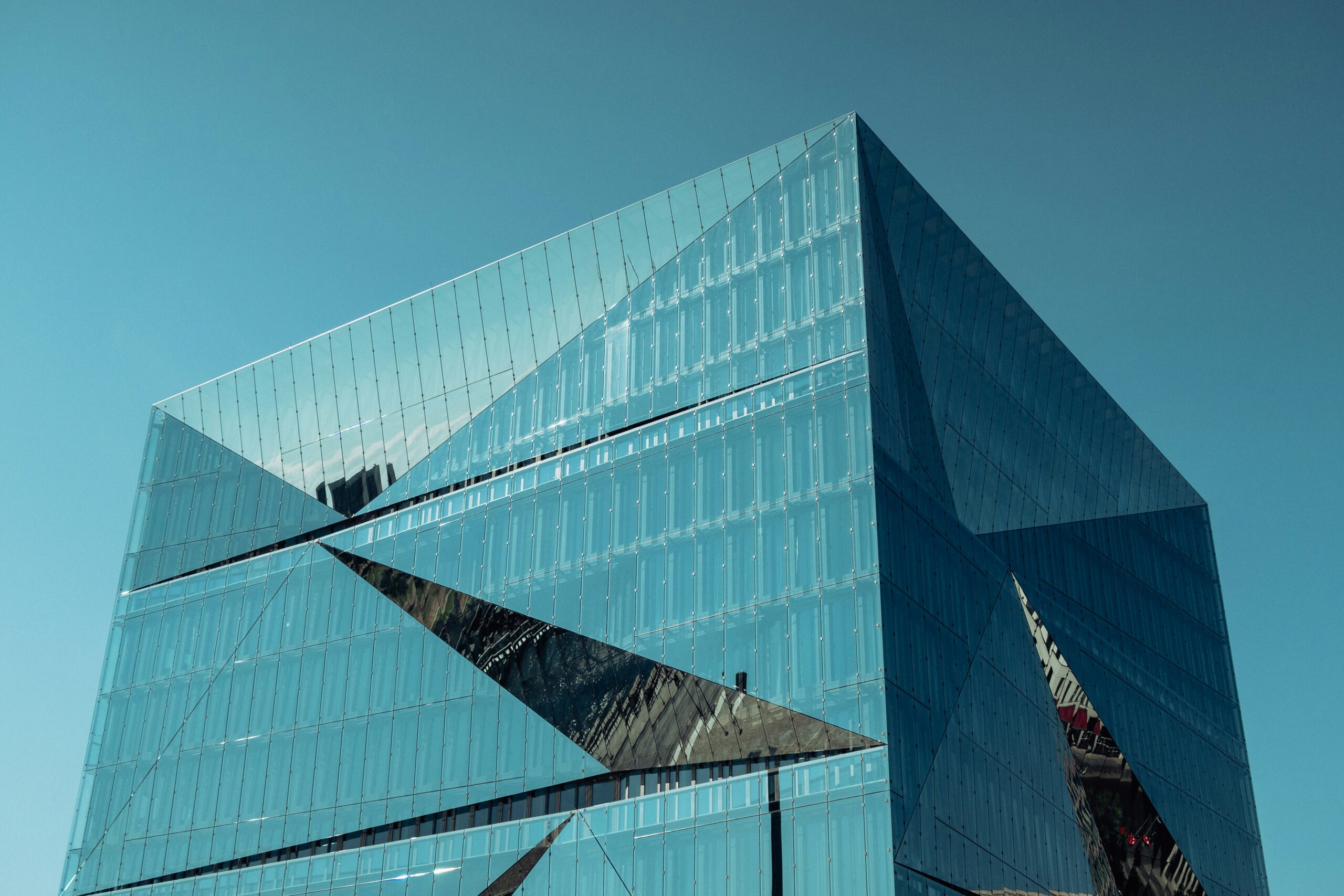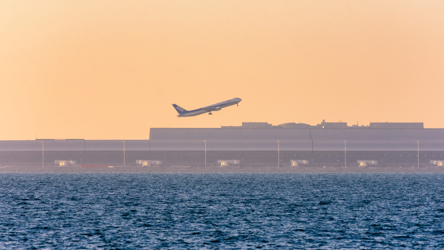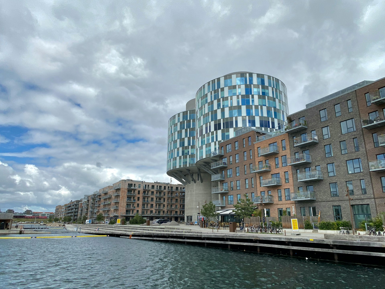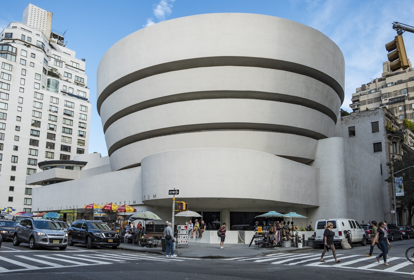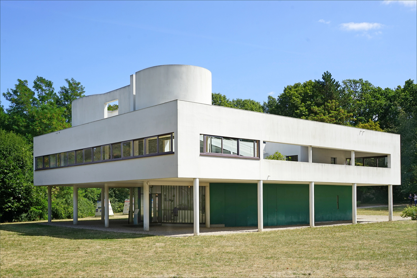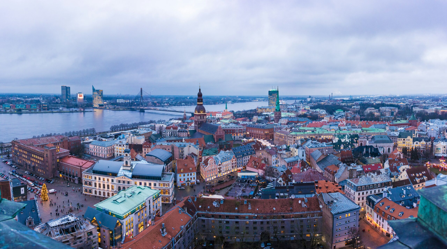Author | M. Martínez Euklidiadas
The Sydney Opera House is a characteristic feature of Sydney Harbor, located in the most populous city of Australia. Famous worldwide, the Opera House was included on the UNESCO World Heritage List in 2007, which describes it as “A great urban sculpture set in a remarkable waterscape, at the tip of a peninsula projecting into Sydney Harbor, the building has had an enduring influence on architecture”.
Below are a few interesting facts about this opera house. Why was it built? How was it built? And who was or were responsible for such an iconic project?
Where is the Sydney Opera House and why was it built?

The Sydney Opera House sits on a plot of land formerly occupied by Fort Macquarie, built in 1798 at Bennelong Point, a former island, (now a peninsula). Completely obsolete and used during its latter years as a railway warehouse, it was demolished in 1954 to make way for the Opera House.
The initial idea to build an opera house dates back to the 1940s, when the director of the Sydney Conservatorium of Music in New South Wales (at the time Eugene Goossens), demanded the construction of a space in which to put on major theater productions.
His demands were heard and approved by the state government which, in 1956 announced an international competition to design a building with two main halls: one for concerts and other major musical and dance productions, and another for dramatic representations and smaller musical events.
Why is the Sydney Opera House famous?

Apart from the aesthetic characteristics of the building, the only one of its kind at the time (Frank Gehry’s Guggenheim in Bilbao would not be built until 1997), the use of computer-aided design techniques and the incredible acoustics of its four main concert halls have placed it on the map. These interiors use acoustic physics to enhance sound.
An icon of Australia, the building required serious political conviction. The constant delays in its design and construction, together with the difficulties in obtaining capital, constitute a monument to the will of the government. It cost $102 million to build, almost fifteen times more than originally estimated.
Who is the architect behind the Sydney Opera House?
Architects from 30 countries submitted 233 entries. In January 1957, the selection committee announced that the winning project was by Danish architect Jørn Utzon, who triumphed with a spectacular design featuring a complex with two main halls facing the port on a large podium. Each hall was topped with a row of sail-shaped interlocking panels that would serve as both roof and wall, to be made of precast concrete.
Curiously, Utzon’s proposal, number 281 of all those submitted, was initially rejected by three of the four committee members because it lacked a perspective of the design from the harbor, one of the competition’s requirements. The fourth judge, the prestigious Finnish architect Eero Saarinen, selected Utzon’s proposal from among those rejected and drew two perspectives to convince the other judges.
Another striking feature is the building’s cladding, known as ‘Sydney tiles,’ which Utzon designed to resemble shells, creating a vivid contrast with the deep blue of Sydney’s harbor and the light blue Australian sky.
The tiles needed to be shiny, but not excessively so, to ensure the building would not dazzle. The architect found exactly what he was looking for in Japan: ceramic bowls with a slightly rough texture, created by the granular nature of the clay.

Although numerous engineers and architects worked on the project, the original and main author of the Sydney Opera House was the Danish architect Jørn Utzon, who is responsible for its distinctive shape. The design of the opera house formed part of a design competition launched by the Government in 1955, with minimum criteria such as the number of theater seats in the main hall and the second hall.
When was the Sydney Opera House built?
The geometry of the Sydney Opera House’s sails posed a challenge to architects and engineers for years. The latter initially proposed parabolic ellipsoids to replicate the curves in Utzon’s design. However, they did not reach an agreement on how to construct them until, in 1961, the architect had a “eureka moment”—realizing that all the shells could be derived from the same sphere.
For a while, it was believed that Utzon had the revelation while peeling an orange, but in fact, he found the solution while stacking a methacrylate model of the building. He realized that each shell could fit perfectly inside the other, and that the sails did not need to have unique shapes and sizes, but could all be derived from a single form: a sphere.
Given the complexity of its architecture, it took a staggering 14 years to build the opera house, from 1959 to 1973, and it was completed in phases. In fact, the design team went through a dozen different designs to achieve the vaulted arches and sail-like shape between 1957 and 1963 before deciding on one.
When construction finally began, various problems emerged, many of which stemmed from the innovative nature of the design. The inauguration of the Opera House was originally planned for Australia Day (January 26) 1963, but additional costs and structural engineering challenges in executing the design hindered progress, leading to numerous delays.
This resulted in the project becoming a source of controversy among the public. Amid ongoing disagreements with the government authorities overseeing the project, Utzon resigned in 1966. Construction continued until September 1973 under the supervision of the structural engineering firm Ove Arup and Partners, along with three architects from Sydney: Peter Hall, David Littlemore and Lionel Todd.
How was the Sydney Opera House built?
These sails were finally built as spherical sections that rest on a rib-like structure, all of them prefabricated elements assembled like a three-dimensional puzzle. An interesting fact is that numerous calculations were needed using computer technology, which was exceptionally rare at the time.
The way in which the building was constructed is also interesting: the exterior was built first and then the interior. Work began with the construction of the upper podium in 1964, which basically consisted of a base that joins the building. In 1967 the construction of the external vaults was completed and work began on the interior.

Sydney Opera House construction process during 1968
Between 1967 and 1973, the interior was built, including the finishes, in a more conventional construction process. And there was even a change of ‘director’ when Jørn Utzon was dismissed and Peter Hall took on the task of design architect in 1965.
How many stories does the Sydney Opera House?
At its highest point, it is at the same height as a 22-story building, however, its organic and curved shapes made the construction of horizontal sections difficult from the start. The fact that different modules have different heights and interiors makes it difficult to say exactly how many stories it has: no two are the same.
Lastly, it is worth noting that between 2013 and 2023, marking the 50th anniversary of the Sydney Opera House, the New South Wales government invested around AUD 300 million to improve access, comfort, and security, enhancing both the capacity and experience of the venue’s stages.
Images | Jamie Davies, PhillipC, Photoholgic, simonbradfield/iStock, tomograf/iStock





